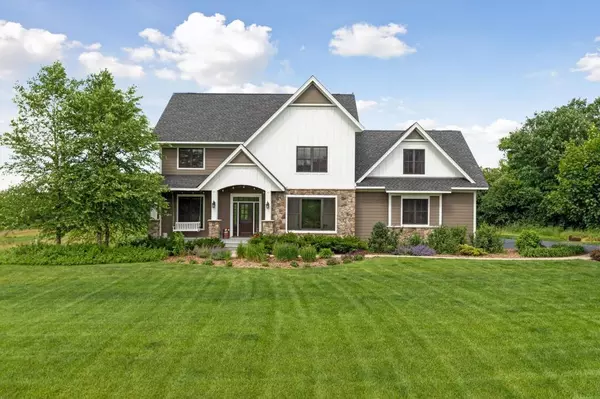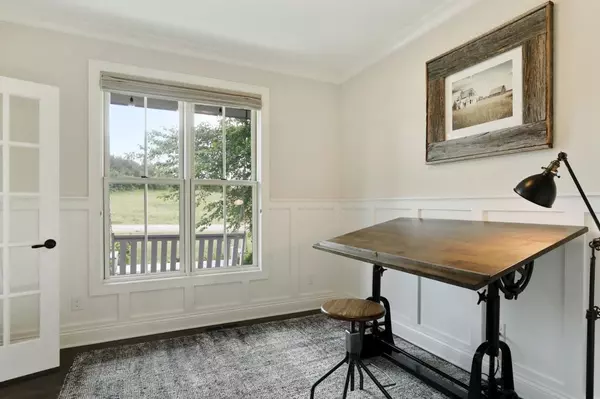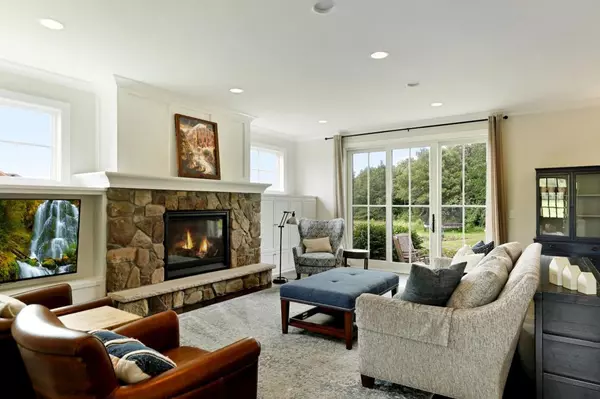$765,000
$775,000
1.3%For more information regarding the value of a property, please contact us for a free consultation.
12312 Meadow Bluff TRL Afton, MN 55001
5 Beds
5 Baths
4,305 SqFt
Key Details
Sold Price $765,000
Property Type Single Family Home
Sub Type Single Family Residence
Listing Status Sold
Purchase Type For Sale
Square Footage 4,305 sqft
Price per Sqft $177
MLS Listing ID 5253179
Sold Date 08/29/19
Bedrooms 5
Full Baths 2
Half Baths 1
Three Quarter Bath 2
HOA Fees $83/ann
Year Built 2012
Annual Tax Amount $7,951
Tax Year 2019
Contingent None
Lot Size 2.800 Acres
Acres 2.8
Lot Dimensions 18x176x576x69x556
Property Description
Stunning former model on 2.8 acres in rare Afton neighborhood. High-end finishes and thoughtful design throughout. 4 bedrooms up including owners suite w/full BA & walk-in closet + another en suite bedroom. Main floor features a large living room (with slider to patio, built-ins and fireplace), open kitchen (with large island/breakfast bar), office, formal din rm, 1/2 BA and mudroom. More entertaining space in LL family room/rec room + 5th bedroom and another 3/4 bath. Enjoy the fantastic and private lot from the amazing paver patio and the lush lawn space. Designated conservation space provides assurance from future development. Must see! Home pre-inspected and a warranty provided.
Location
State MN
County Washington
Zoning Residential-Single Family
Rooms
Basement Daylight/Lookout Windows, Drain Tiled, Egress Window(s), Finished, Full, Sump Pump
Dining Room Breakfast Area, Eat In Kitchen, Informal Dining Room, Separate/Formal Dining Room
Interior
Heating Forced Air
Cooling Central Air
Fireplaces Number 2
Fireplaces Type Family Room, Gas, Living Room
Fireplace Yes
Appliance Dishwasher, Disposal, Dryer, Microwave, Range, Refrigerator, Washer, Water Softener Owned
Exterior
Parking Features Attached Garage, Asphalt
Garage Spaces 5.0
Fence Invisible
Pool None
Roof Type Age 8 Years or Less,Asphalt
Building
Lot Description Irregular Lot, Tree Coverage - Light
Story Two
Foundation 1356
Sewer Private Sewer
Water Well
Level or Stories Two
Structure Type Brick/Stone,Fiber Cement
New Construction false
Schools
School District Stillwater
Others
HOA Fee Include Shared Amenities
Read Less
Want to know what your home might be worth? Contact us for a FREE valuation!

Our team is ready to help you sell your home for the highest possible price ASAP






