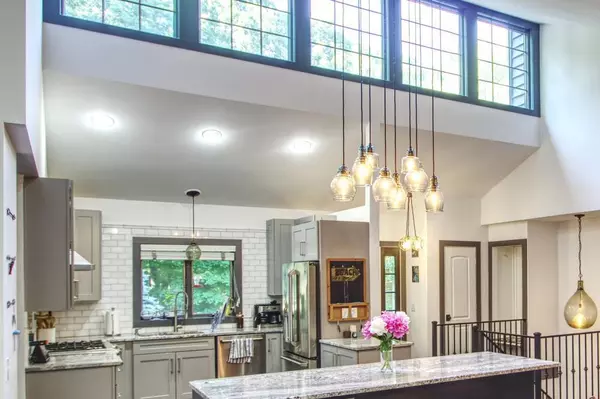$703,800
$724,999
2.9%For more information regarding the value of a property, please contact us for a free consultation.
19150 Park AVE Deephaven, MN 55391
3 Beds
3 Baths
3,171 SqFt
Key Details
Sold Price $703,800
Property Type Single Family Home
Sub Type Single Family Residence
Listing Status Sold
Purchase Type For Sale
Square Footage 3,171 sqft
Price per Sqft $221
Subdivision Deephaven Park Sub 3
MLS Listing ID 5251112
Sold Date 01/30/20
Bedrooms 3
Full Baths 1
Half Baths 1
Three Quarter Bath 1
Year Built 1987
Annual Tax Amount $5,455
Tax Year 2019
Contingent None
Lot Size 0.460 Acres
Acres 0.46
Lot Dimensions 130 ft. x 160 ft.
Property Description
AMAZING LOCATION AND FULLY REMODELED! Get in and snuggle up in front of the amazing gas fireplace before the snow flies! This walk-out home has been beautifully updated throughout with high-end upgrades. This home features a huge master suite on the main level connected to the open concept great room with vaulted ceilings and a lovely 4-season porch. The lower level has two large bedrooms with an additional bonus room that could be used as a guest room, work-out room, office, etc. The location can't be beat. It's a 3 min walk to Deephaven Beach with city lifeguard, docks, Minnetonka Sailing School, and boat slips available through the city for Deephaven residents only. Or a 10 min walk to Thorpe Park with a brand new warming house and ice rink, picnic tables and shelter, playground, tennis courts, and many other amenities. Award-winning Minnetonka schools. Deephaven Elementary. Owner agent.
Location
State MN
County Hennepin
Zoning Residential-Single Family
Rooms
Basement Full, Walkout
Dining Room Living/Dining Room
Interior
Heating Forced Air
Cooling Central Air
Fireplaces Number 2
Fireplaces Type Gas, Living Room
Fireplace Yes
Appliance Dishwasher, Disposal, Exhaust Fan, Iron Filter, Microwave, Range, Refrigerator, Water Softener Rented
Exterior
Parking Features Attached Garage
Garage Spaces 2.0
Pool None
Roof Type Asphalt
Building
Lot Description Tree Coverage - Medium
Story One
Foundation 1455
Sewer City Sewer/Connected
Water Well
Level or Stories One
Structure Type Wood Siding
New Construction false
Schools
School District Minnetonka
Read Less
Want to know what your home might be worth? Contact us for a FREE valuation!

Our team is ready to help you sell your home for the highest possible price ASAP





