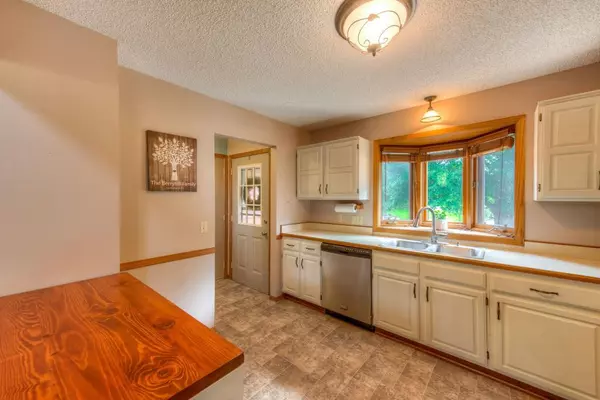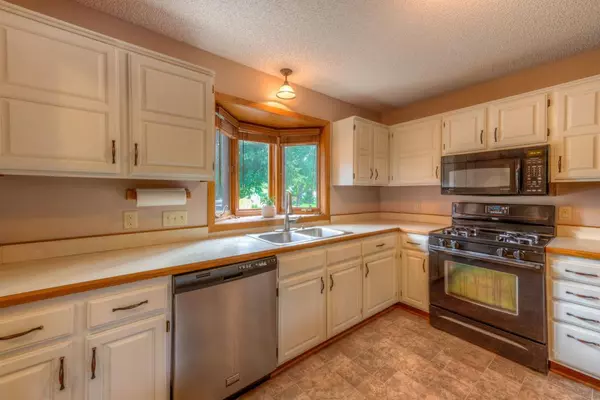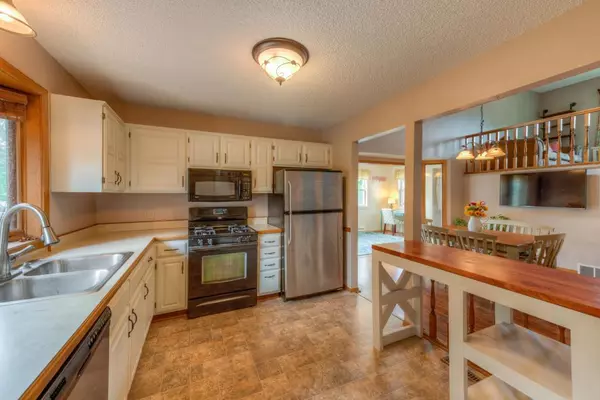$270,000
$279,900
3.5%For more information regarding the value of a property, please contact us for a free consultation.
11321 Georgia AVE N Champlin, MN 55316
3 Beds
2 Baths
2,022 SqFt
Key Details
Sold Price $270,000
Property Type Single Family Home
Sub Type Single Family Residence
Listing Status Sold
Purchase Type For Sale
Square Footage 2,022 sqft
Price per Sqft $133
Subdivision Champlin River Park 2Nd Add
MLS Listing ID 5284287
Sold Date 10/10/19
Bedrooms 3
Full Baths 2
Year Built 1986
Annual Tax Amount $3,112
Tax Year 2019
Contingent None
Lot Size 8,712 Sqft
Acres 0.2
Lot Dimensions 120x70
Property Description
Only relocation brings this wonderful home to the market. 1st thing that will
catch your eye is the awesome front deck, surrounded by some great looking
landscaping. Might say a perfect spot for your morning coffee. Inside you'll
love the stylish updated kitchen flowing into a actual dining area, & light
bright spacious 4 season porch. The new laminate floors complete the look in
main level. Light filled formal LR overlooks 1st floor, & back yard thru the
bay window. A good sized master w/ new carpet & walk thru to UL full bath &
one more br round out upper level. LL has a HUGE family room w/ new carpet,
full bath, & another br. Unfinished 4th level houses storage/laundry area. 4
season porch walks out to a another deck that's a gateway to the whimsical
fully fenced back yard space complete w/ gazebo & really big storage shed w/
electric. Maybe a she-shed? Don't miss your chance to schedule a showing & get
your chance to own this beauty.
Location
State MN
County Hennepin
Zoning Residential-Single Family
Rooms
Basement Block, Drain Tiled, Egress Window(s), Finished, Full, Sump Pump
Dining Room Separate/Formal Dining Room
Interior
Heating Forced Air
Cooling Central Air
Fireplace No
Appliance Dishwasher, Disposal, Dryer, Microwave, Range, Refrigerator, Washer, Water Softener Owned
Exterior
Parking Features Attached Garage, Concrete, Garage Door Opener, Insulated Garage
Garage Spaces 2.0
Fence Chain Link, Full
Roof Type Asphalt
Building
Lot Description Tree Coverage - Light
Story Four or More Level Split
Foundation 1064
Sewer City Sewer/Connected
Water City Water/Connected
Level or Stories Four or More Level Split
Structure Type Brick/Stone, Fiber Cement, Wood Siding
New Construction false
Schools
School District Anoka-Hennepin
Read Less
Want to know what your home might be worth? Contact us for a FREE valuation!

Our team is ready to help you sell your home for the highest possible price ASAP






