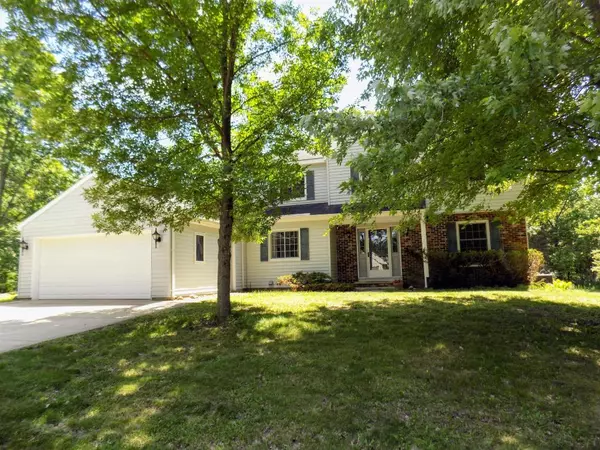$328,900
$329,900
0.3%For more information regarding the value of a property, please contact us for a free consultation.
60 Stonehenge PL Lime Twp, MN 56001
4 Beds
3 Baths
2,630 SqFt
Key Details
Sold Price $328,900
Property Type Single Family Home
Sub Type Single Family Residence
Listing Status Sold
Purchase Type For Sale
Square Footage 2,630 sqft
Price per Sqft $125
Subdivision Stonehenge
MLS Listing ID 5246878
Sold Date 08/06/19
Bedrooms 4
Full Baths 2
Half Baths 1
Year Built 1979
Annual Tax Amount $2,492
Tax Year 2019
Contingent None
Lot Size 1.990 Acres
Acres 1.99
Lot Dimensions irregular
Property Description
Country living offers private wooded 1.99 acre lot minutes from Mankato. Spacious 2 story home features 4 bedrooms includes a Master suite with full bathroom with whirlpool tub, separate shower, tile floor and surround and walk-in closet plus another full bathroom on upper level. Living room and Den with Heat and Glow gas fireplace, formal dining room with exposed beams, and kitchen offers tile backsplash, dishwasher replaced 2018, breakfast bar and room for a table. Main floor half bath, entry closet, Andersen windows with grates,6 panel doors. Lower level includes a family room,, exercise room, laundry, dark room could be used for crafts and an office. Utility room with furnace (2011) and water softener, CA (2006) Solar panel is transferable with lifetime guarantee, Septic system was replaced in fall of 2018. Well is shared. There is a 40 acre shared outlot to be explored.Double tandem garage with a workshop in the rear, log playhouse in the trees and firepit.
Location
State MN
County Blue Earth
Zoning Residential-Single Family
Rooms
Basement Full, Partially Finished
Dining Room Separate/Formal Dining Room
Interior
Heating Baseboard, Forced Air, Fireplace(s)
Cooling Central Air
Fireplaces Number 1
Fireplaces Type Family Room, Gas
Fireplace Yes
Appliance Dishwasher, Microwave, Range, Refrigerator
Exterior
Parking Features Attached Garage, Concrete, Tandem
Garage Spaces 3.0
Roof Type Asphalt
Building
Lot Description Irregular Lot, Tree Coverage - Heavy
Story Two
Foundation 948
Sewer Private Sewer
Water Shared System, Well
Level or Stories Two
Structure Type Vinyl Siding
New Construction false
Schools
School District Mankato
Read Less
Want to know what your home might be worth? Contact us for a FREE valuation!

Our team is ready to help you sell your home for the highest possible price ASAP






