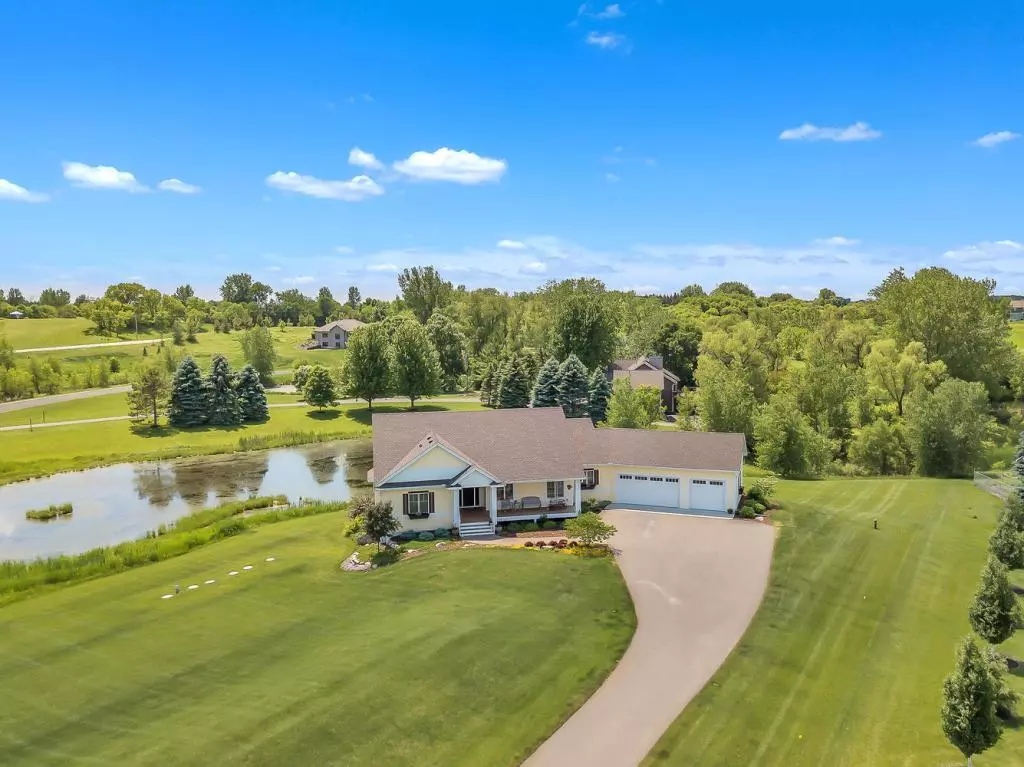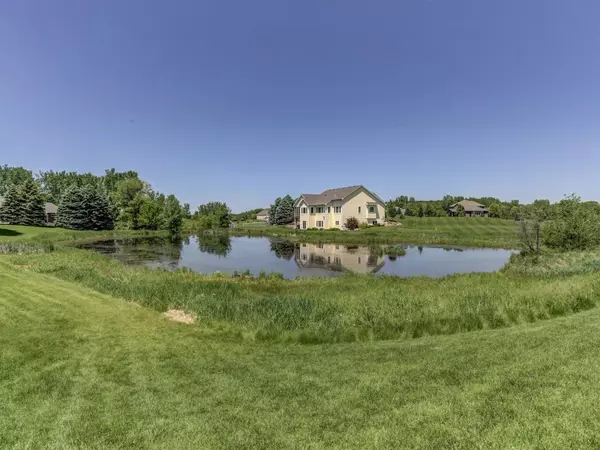$650,000
$675,000
3.7%For more information regarding the value of a property, please contact us for a free consultation.
21510 Palomino DR Prior Lake, MN 55372
4 Beds
3 Baths
4,314 SqFt
Key Details
Sold Price $650,000
Property Type Single Family Home
Sub Type Single Family Residence
Listing Status Sold
Purchase Type For Sale
Square Footage 4,314 sqft
Price per Sqft $150
Subdivision Thoroughbred Acres
MLS Listing ID 5245243
Sold Date 07/26/19
Bedrooms 4
Full Baths 2
Three Quarter Bath 1
Year Built 2014
Annual Tax Amount $6,416
Tax Year 2019
Contingent None
Lot Size 2.500 Acres
Acres 2.5
Lot Dimensions 398x505x485
Property Description
2014 build walkout rambler shows like a model and sits on a gorgeous 2.5-acre lot w/pond views. Loaded with upgrades, this home is move-in ready and features gourmet kitchen w/double ovens, granite, stainless, large center island, fully finished lower level w/Chicago style pub, main level master includes spa-like bath, oversized 3 car garage & more!
This home has tons of storage space including walk-out Storage Room with double doors. Additionally, the covenants allow for a 2,000 sf out building194 schools.
Location
State MN
County Scott
Zoning Residential-Single Family
Rooms
Basement Daylight/Lookout Windows, Drain Tiled, Drainage System, Finished, Full, Sump Pump, Walkout
Dining Room Breakfast Area, Eat In Kitchen, Informal Dining Room
Interior
Heating Forced Air
Cooling Central Air
Fireplaces Number 2
Fireplaces Type Amusement Room, Brick, Family Room, Gas, Stone
Fireplace Yes
Appliance Air-To-Air Exchanger, Cooktop, Dishwasher, Disposal, Exhaust Fan, Humidifier, Iron Filter, Refrigerator, Wall Oven, Water Softener Owned
Exterior
Parking Features Attached Garage, Asphalt, Garage Door Opener, Heated Garage, Insulated Garage
Garage Spaces 3.0
Fence None
Pool None
Roof Type Age 8 Years or Less, Asphalt
Building
Lot Description Tree Coverage - Medium
Story One
Foundation 2270
Sewer Private Sewer
Water Well
Level or Stories One
Structure Type Fiber Cement
New Construction false
Schools
School District Lakeville
Read Less
Want to know what your home might be worth? Contact us for a FREE valuation!

Our team is ready to help you sell your home for the highest possible price ASAP






