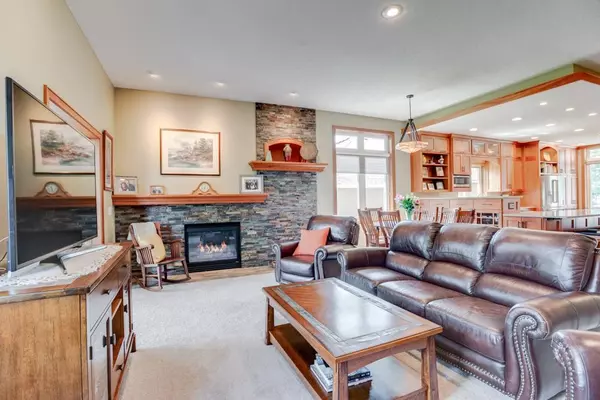$385,000
$385,000
For more information regarding the value of a property, please contact us for a free consultation.
2243 Glacier WAY Hastings, MN 55033
4 Beds
3 Baths
2,932 SqFt
Key Details
Sold Price $385,000
Property Type Townhouse
Sub Type Townhouse Side x Side
Listing Status Sold
Purchase Type For Sale
Square Footage 2,932 sqft
Price per Sqft $131
Subdivision Glendale Heights 2Nd Add
MLS Listing ID 5280531
Sold Date 11/26/19
Bedrooms 4
Full Baths 1
Three Quarter Bath 2
HOA Fees $237/mo
Year Built 2005
Annual Tax Amount $3,969
Tax Year 2019
Contingent None
Lot Size 4,356 Sqft
Acres 0.1
Lot Dimensions 100x42
Property Description
Wow! a drop dead gorgeous totally remodeled kitchen with cherry cabinets, slides, soft close drawers, additional wine/beverage service bar, Quartz counters, and lot of other surprises to discover. Ceramic backsplash, 6 burner gas range, all stainless steel appliances. The original fireplace has been replaced with a dry stack stone gas fireplace. Added to all this on the main level are 3-panel cherry doors, new guest bath vanity, 4 season sun room, main floor den/bedroom, low maintenance deck and not lastly but certainly beautiful cherry railing with iron inserts. The lower level has large lookout windows, a huge family room with gas fireplace and all white doors and trim. 2 generous size bedrooms are in the lower level. Many can lights added thru-out the home,. Bedsides all this there is plenty of storage in the lower level. New roof, garage door, water heater within past two years. You'll love the friendly neighborhood and the serene setting.
Location
State MN
County Dakota
Zoning Residential-Multi-Family
Rooms
Basement Daylight/Lookout Windows, Drainage System, Finished, Full, Concrete, Sump Pump
Dining Room Breakfast Area, Eat In Kitchen, Informal Dining Room, Kitchen/Dining Room, Living/Dining Room
Interior
Heating Forced Air
Cooling Central Air
Fireplaces Number 2
Fireplaces Type Family Room, Gas, Living Room, Stone
Fireplace Yes
Appliance Air-To-Air Exchanger, Dishwasher, Disposal, Exhaust Fan, Humidifier, Microwave, Range, Refrigerator, Water Softener Owned
Exterior
Parking Features Asphalt, Garage Door Opener, Tandem
Garage Spaces 2.0
Fence None
Pool None
Roof Type Age 8 Years or Less, Asphalt
Building
Lot Description Tree Coverage - Medium, Zero Lot Line
Story One
Foundation 1547
Sewer City Sewer/Connected
Water City Water/Connected
Level or Stories One
Structure Type Brick/Stone, Vinyl Siding
New Construction false
Schools
School District Hastings
Others
HOA Fee Include Hazard Insurance, Lawn Care, Maintenance Grounds, Professional Mgmt, Trash, Lawn Care, Snow Removal
Restrictions Mandatory Owners Assoc,Pets - Cats Allowed,Pets - Dogs Allowed,Pets - Number Limit
Read Less
Want to know what your home might be worth? Contact us for a FREE valuation!

Our team is ready to help you sell your home for the highest possible price ASAP





