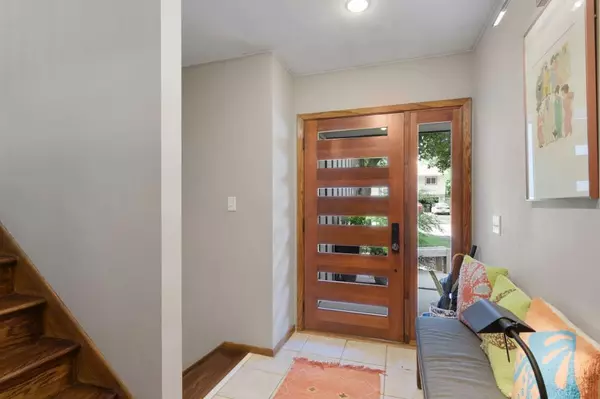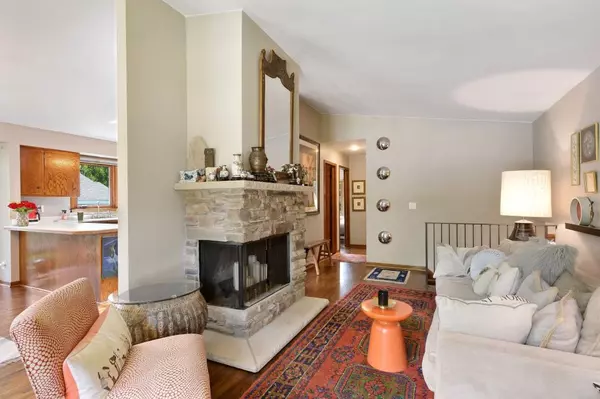$332,900
$328,900
1.2%For more information regarding the value of a property, please contact us for a free consultation.
3140 Independence AVE N New Hope, MN 55427
4 Beds
2 Baths
2,094 SqFt
Key Details
Sold Price $332,900
Property Type Single Family Home
Sub Type Single Family Residence
Listing Status Sold
Purchase Type For Sale
Square Footage 2,094 sqft
Price per Sqft $158
Subdivision West Winnetka Park 3Rd Add
MLS Listing ID 5279324
Sold Date 10/25/19
Bedrooms 4
Full Baths 1
Three Quarter Bath 1
Year Built 1968
Annual Tax Amount $4,158
Tax Year 2019
Contingent None
Lot Size 10,890 Sqft
Acres 0.25
Lot Dimensions 11,053
Property Description
Welcome Home to this Exceptional and Relaxing Oasis! Ideal for entertaining or tranquil & quiet living with the privacy of a spacious backyard! Don't let the split lvl scare you - this one has a very spacious foyer w/double closet. Upper Lvl - Open concept feel w/ a centrally located Gorgeous 2 sided Stone Fireplace. Fantastic space of a 4 Season Sun Rm area w/Slider to Yard. Countless Updates including Newer Roof/Gutters, Marvin Windows/Sliders, Insulation & Attic Doors. Concrete Driveway Apron. A garage to envy w/coated flooring & work area w/Door to backyard! Gorgeous, Prof Landscaping w/low voltage lighting insert in retaining wall & in ground sprinkler system. Unique trees, shrubs & plants! Espresso Hdwd Flrs, Fresh int. Paint/including Flat ceilings, New Blinds up/dwn, Custom Closets, SS Appl, Lighting Fixtures. In ground Pool w/New Commercial grade heater & motor. Dynamite location - easy access to downtown, shopping & restaurants. Call Today for a Private Showing!
Location
State MN
County Hennepin
Zoning Residential-Single Family
Rooms
Basement Full
Dining Room Eat In Kitchen
Interior
Heating Forced Air
Cooling Central Air
Fireplaces Number 2
Fireplaces Type Family Room, Gas, Living Room, Wood Burning
Fireplace Yes
Exterior
Parking Features Attached Garage
Garage Spaces 2.0
Fence Wood
Pool Below Ground
Roof Type Asphalt
Building
Story Split Entry (Bi-Level)
Foundation 1259
Sewer City Sewer/Connected
Water City Water/Connected
Level or Stories Split Entry (Bi-Level)
Structure Type Cedar, Other
New Construction false
Schools
School District Robbinsdale
Read Less
Want to know what your home might be worth? Contact us for a FREE valuation!

Our team is ready to help you sell your home for the highest possible price ASAP






