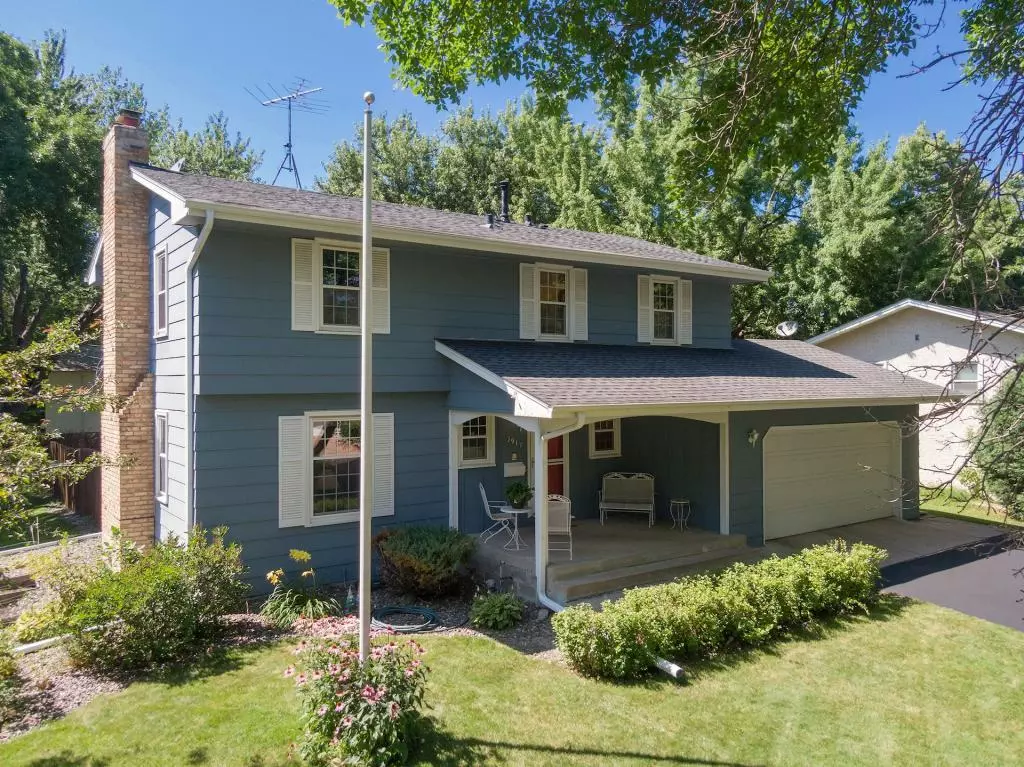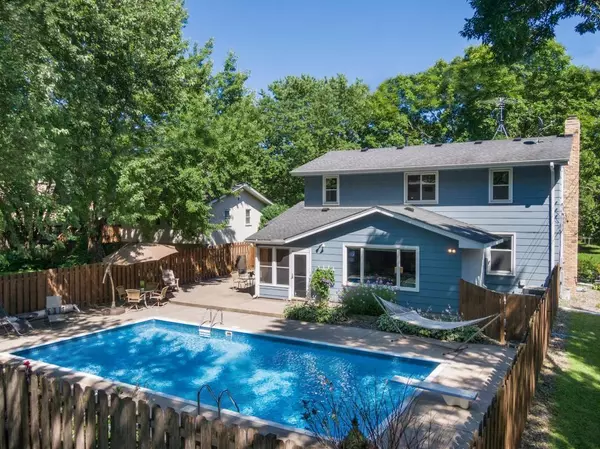$330,000
$344,900
4.3%For more information regarding the value of a property, please contact us for a free consultation.
3917 Louisiana AVE N New Hope, MN 55427
4 Beds
4 Baths
2,782 SqFt
Key Details
Sold Price $330,000
Property Type Single Family Home
Sub Type Single Family Residence
Listing Status Sold
Purchase Type For Sale
Square Footage 2,782 sqft
Price per Sqft $118
Subdivision Gwynnco 2Nd Add
MLS Listing ID 5269862
Sold Date 11/15/19
Bedrooms 4
Full Baths 2
Half Baths 2
Year Built 1963
Annual Tax Amount $4,782
Tax Year 2019
Contingent None
Lot Size 9,147 Sqft
Acres 0.21
Lot Dimensions 81x120x65x128
Property Description
Discover this wonderful 4 bedroom up 2 story home featuring an inviting pool as the center piece of your backyard oasis. This fine home's features and updates include; custom kitchen with raised panel Hickory cabinets, built-in stainless steel appliances, distinctive tile backsplash and recessed lighting, main floor family room overlooking pool, a 3 season porch, ceramic tile foyer, kitchen, dining and powder room, luxury whirlpool master bath with ceramic floors and tub surround, raised height granite vanity and walk-in closet, upper level full bath is also updated with ceramic tile and a dual granite vanity, two gas fireplaces one in the living room and one in the amusement room with floor to ceiling brick. The backyard oasis features a 6ft. wood privacy fence and lush landscaping around the 36x18 in-ground heated pool with plenty of patio and pool deck area to entertain in style. Additional features include an in-ground sprinkler system. One year home warranty is included.
Location
State MN
County Hennepin
Zoning Residential-Single Family
Rooms
Basement Drain Tiled, Finished, Full, Sump Pump
Dining Room Breakfast Area, Informal Dining Room
Interior
Heating Forced Air
Cooling Central Air
Fireplaces Number 2
Fireplaces Type Amusement Room, Gas, Living Room
Fireplace Yes
Appliance Cooktop, Dishwasher, Disposal, Dryer, Humidifier, Microwave, Refrigerator, Wall Oven, Washer
Exterior
Parking Features Attached Garage, Garage Door Opener
Garage Spaces 2.0
Fence Full, Privacy, Wood
Pool Below Ground, Heated, Outdoor Pool
Roof Type Asphalt
Building
Story Two
Foundation 1240
Sewer City Sewer/Connected
Water City Water/Connected
Level or Stories Two
Structure Type Fiber Board, Wood Siding
New Construction false
Schools
School District Robbinsdale
Read Less
Want to know what your home might be worth? Contact us for a FREE valuation!

Our team is ready to help you sell your home for the highest possible price ASAP






