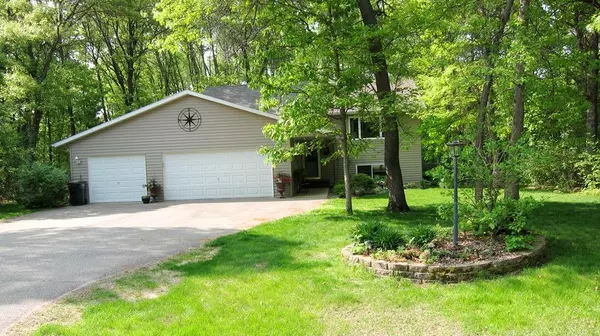$229,700
$227,000
1.2%For more information regarding the value of a property, please contact us for a free consultation.
13098 Kingwood DR Baxter, MN 56425
4 Beds
3 Baths
2,352 SqFt
Key Details
Sold Price $229,700
Property Type Single Family Home
Sub Type Single Family Residence
Listing Status Sold
Purchase Type For Sale
Square Footage 2,352 sqft
Price per Sqft $97
MLS Listing ID 5240912
Sold Date 07/26/19
Bedrooms 4
Full Baths 2
Half Baths 1
Year Built 2002
Annual Tax Amount $2,417
Tax Year 2019
Contingent None
Lot Size 0.440 Acres
Acres 0.44
Lot Dimensions 120x140x124x170
Property Description
Very Private, completely fenced large back yard complimented by beautiful mature trees, and many gorgeous perennials. Relax in the screen house on the paver patio, or the deck enjoying the great views of your private back yard. Great neighborhood, located close in to Loren Thompson Park, Perch Lake, Beaches, Shopping, Restaurants, Entertainment and Forest View Middle School. Large 4 Bedroom, 3 Bath, 3 Car Garage has room for your boat and storage as well. You will love the upgrades of the new tiled back splash in the large family sized kitchen, and the new updated Ledger Stone fireplace front in the living room. Master Bedroom Suite with large full bath, and walk-in closet, guest room/office, and half bath, upstairs. Lower Level features large Family Room and 2 nice sized bedrooms with an additional bathroom. Underground Sprinkler system front and back yard, beautiful Hydrangeas and Hostas'.
Hurry before it’s gone, so you don’t miss out!
Location
State MN
County Crow Wing
Zoning Residential-Single Family
Rooms
Basement Daylight/Lookout Windows, Egress Window(s), Finished, Full, Wood
Dining Room Kitchen/Dining Room
Interior
Heating Forced Air
Cooling Central Air
Fireplaces Number 1
Fireplaces Type Gas, Stone
Fireplace Yes
Appliance Dishwasher, Dryer, Microwave, Range, Refrigerator, Washer
Exterior
Parking Features Attached Garage, Asphalt, Garage Door Opener, Insulated Garage
Garage Spaces 3.0
Fence Partial
Pool None
Roof Type Asphalt
Building
Lot Description Irregular Lot, Tree Coverage - Medium
Story Split Entry (Bi-Level)
Foundation 1176
Sewer City Sewer/Connected
Water City Water/Connected
Level or Stories Split Entry (Bi-Level)
New Construction false
Schools
School District Brainerd
Read Less
Want to know what your home might be worth? Contact us for a FREE valuation!

Our team is ready to help you sell your home for the highest possible price ASAP






