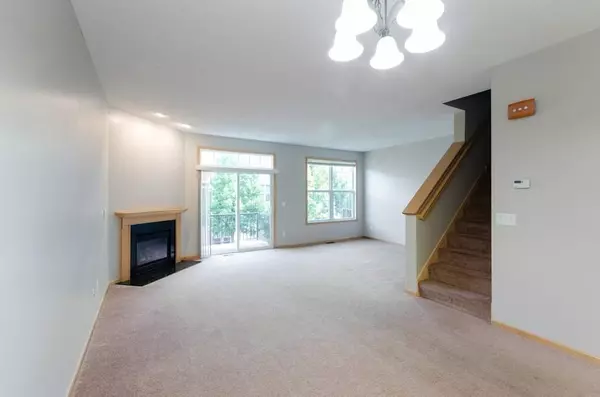$248,000
$240,000
3.3%For more information regarding the value of a property, please contact us for a free consultation.
5124 Scott PATH Robbinsdale, MN 55422
4 Beds
4 Baths
2,059 SqFt
Key Details
Sold Price $248,000
Property Type Townhouse
Sub Type Townhouse Side x Side
Listing Status Sold
Purchase Type For Sale
Square Footage 2,059 sqft
Price per Sqft $120
Subdivision Parker Village
MLS Listing ID 5258205
Sold Date 10/29/19
Bedrooms 4
Full Baths 2
Half Baths 1
Three Quarter Bath 1
HOA Fees $199/mo
Year Built 2005
Annual Tax Amount $3,210
Tax Year 2019
Contingent None
Lot Size 1,742 Sqft
Acres 0.04
Lot Dimensions 22x82
Property Description
It's not often you can find a 3 bedroom/4 bath townhome in such a great location. It has a very beautiful courtyard approach to the house. Eat in kitchen with breakfast bar & a formal dining area for the larger gatherings. Many features you would expect in a higher price home, 9ft ceilings, a fireplace, a deck, a private master bath, a walk in closet, a bath on every level. The 4th BR downstairs also has a private bath, but it could be a family room or kids area. There is also a 2 car garage. The entire home has just been painted and brand new carpeting installed through out on 7/16/19. Move in ready. The location is terrific with quick access to major highways, walking distance to downtown Robbinsdale & the trendy restaurants like Pig at My Pizza, Trevail, Wicked Wort Brewing Co. A metro stop is very close by.
Location
State MN
County Hennepin
Zoning Residential-Multi-Family
Rooms
Basement Daylight/Lookout Windows, Finished, Partial
Dining Room Eat In Kitchen, Living/Dining Room
Interior
Heating Forced Air
Cooling Central Air
Fireplaces Number 1
Fireplaces Type Gas, Living Room
Fireplace Yes
Appliance Cooktop, Dishwasher, Dryer, Range, Refrigerator, Washer, Water Softener Owned
Exterior
Parking Features Asphalt, Garage Door Opener, Tuckunder Garage
Garage Spaces 2.0
Roof Type Age Over 8 Years, Asphalt
Building
Lot Description Public Transit (w/in 6 blks)
Story Two
Foundation 792
Sewer City Sewer/Connected
Water City Water/Connected
Level or Stories Two
Structure Type Vinyl Siding
New Construction false
Schools
School District Robbinsdale
Others
HOA Fee Include Maintenance Structure, Hazard Insurance, Lawn Care, Maintenance Grounds, Professional Mgmt, Trash, Lawn Care
Restrictions Mandatory Owners Assoc,Pets - Cats Allowed,Pets - Weight/Height Limit
Read Less
Want to know what your home might be worth? Contact us for a FREE valuation!

Our team is ready to help you sell your home for the highest possible price ASAP





