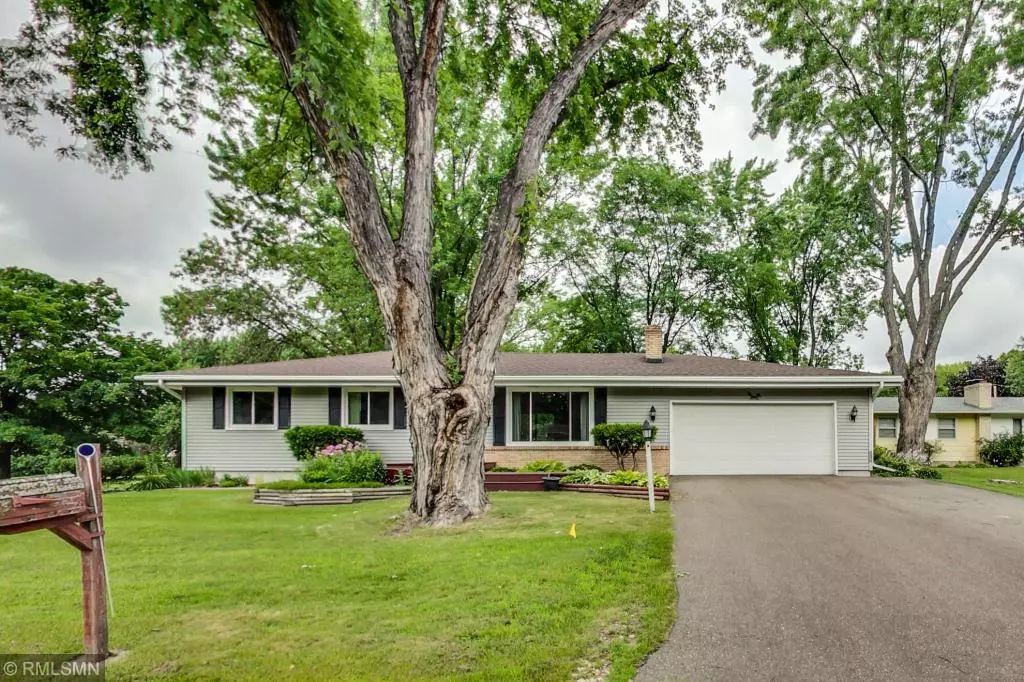$259,900
$269,900
3.7%For more information regarding the value of a property, please contact us for a free consultation.
4972 Yukon AVE N New Hope, MN 55428
3 Beds
2 Baths
1,860 SqFt
Key Details
Sold Price $259,900
Property Type Single Family Home
Sub Type Single Family Residence
Listing Status Sold
Purchase Type For Sale
Square Footage 1,860 sqft
Price per Sqft $139
Subdivision Northern Heights 2Nd Add
MLS Listing ID 5267608
Sold Date 09/13/19
Bedrooms 3
Full Baths 1
Three Quarter Bath 1
Year Built 1965
Annual Tax Amount $3,957
Tax Year 2019
Contingent None
Lot Size 0.280 Acres
Acres 0.28
Lot Dimensions 144x83x130x90
Property Description
Beautiful home in a terrific location. On a cul de sac street and across from a neighborhood park. Close to schools, shopping and easy freeway access. Terrific treed yard with flower beds, landscaping and fully fenced in the back. Patio and a deck, sit and listen to the quiet. Vaulted ceiling in the living and dining room, fireplace in the living room. Open kitchen with plenty of counter space to work and cabinetry. Three bedrooms on the main level and a full bath. Oversized two car garage. Lower level family room with a fireplace plus a bonus game room could be a future bedroom if you add the egress. 3/4 bath plus and super laundry room with lots of storage cabinets. Come and see this one today!
Location
State MN
County Hennepin
Zoning Residential-Single Family
Rooms
Basement Finished, Full
Dining Room Separate/Formal Dining Room
Interior
Heating Forced Air
Cooling Central Air
Fireplaces Number 2
Fireplaces Type Family Room, Living Room, Wood Burning
Fireplace Yes
Appliance Dishwasher, Disposal, Dryer, Microwave, Range, Refrigerator, Washer
Exterior
Garage Attached Garage, Asphalt, Garage Door Opener
Garage Spaces 2.0
Fence Chain Link, Full
Roof Type Asphalt, Pitched
Building
Lot Description Tree Coverage - Medium
Story One
Foundation 1130
Sewer City Sewer/Connected
Water City Water/Connected
Level or Stories One
Structure Type Brick/Stone, Vinyl Siding
New Construction false
Schools
School District Robbinsdale
Read Less
Want to know what your home might be worth? Contact us for a FREE valuation!

Our team is ready to help you sell your home for the highest possible price ASAP






