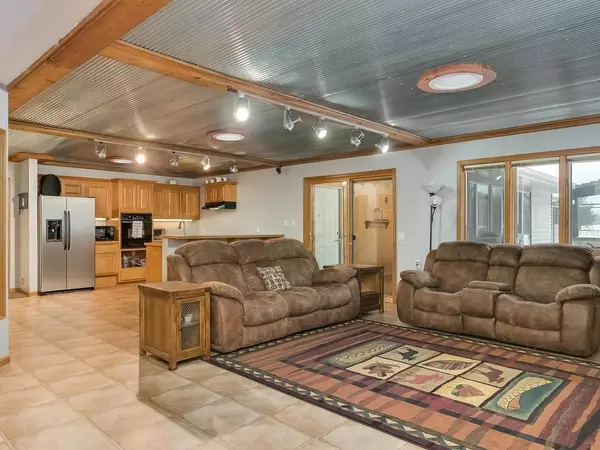$340,000
$349,900
2.8%For more information regarding the value of a property, please contact us for a free consultation.
20900 Yellowpine ST NW Oak Grove, MN 55011
3 Beds
2 Baths
1,858 SqFt
Key Details
Sold Price $340,000
Property Type Single Family Home
Sub Type Single Family Residence
Listing Status Sold
Purchase Type For Sale
Square Footage 1,858 sqft
Price per Sqft $182
Subdivision Timber Ridge Of Oak Grove
MLS Listing ID 5240948
Sold Date 11/04/19
Bedrooms 3
Full Baths 1
Three Quarter Bath 1
Year Built 2001
Annual Tax Amount $2,452
Tax Year 2018
Contingent None
Lot Size 1.560 Acres
Acres 1.56
Lot Dimensions 184x448x136x419
Property Description
Enjoy one level living with this spacious one level rambler on acreage. Open floor plan completely handicap accessible, 3 bedroom, 2 bath, fireplace, patio, and 6 car attached garage. Garage is sheet rock and insulated. Heated garage 220 electric in garage. Private yard with sprinkler system. New roof May 2019. Home is surrounded by upper end homes and is on Refuge Golf Course. Come see!
Location
State MN
County Anoka
Zoning Residential-Single Family
Rooms
Basement Slab
Dining Room Breakfast Area, Eat In Kitchen, Informal Dining Room, Kitchen/Dining Room, Living/Dining Room
Interior
Heating Forced Air
Cooling Central Air
Fireplaces Number 1
Fireplaces Type Gas, Living Room, Stone
Fireplace Yes
Appliance Cooktop, Dryer, Microwave, Wall Oven, Washer, Water Softener Owned
Exterior
Parking Features Attached Garage, Concrete, Garage Door Opener, Heated Garage, Insulated Garage
Garage Spaces 6.0
Fence Full, Split Rail
Roof Type Age 8 Years or Less, Asphalt
Building
Lot Description Tree Coverage - Medium
Story One
Foundation 1858
Sewer Private Sewer
Water Well
Level or Stories One
Structure Type Brick/Stone, Metal Siding, Wood Siding
New Construction false
Schools
School District St. Francis
Read Less
Want to know what your home might be worth? Contact us for a FREE valuation!

Our team is ready to help you sell your home for the highest possible price ASAP






