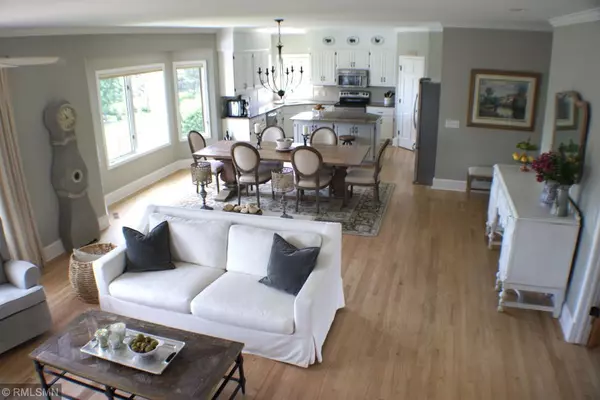$540,000
$529,900
1.9%For more information regarding the value of a property, please contact us for a free consultation.
3775 Smithfield Curve Woodbury, MN 55129
4 Beds
4 Baths
2,957 SqFt
Key Details
Sold Price $540,000
Property Type Single Family Home
Sub Type Single Family Residence
Listing Status Sold
Purchase Type For Sale
Square Footage 2,957 sqft
Price per Sqft $182
Subdivision Wedgewood Park 8Th Add
MLS Listing ID 5265935
Sold Date 08/28/19
Bedrooms 4
Full Baths 2
Half Baths 1
Three Quarter Bath 1
HOA Fees $35/ann
Year Built 1999
Annual Tax Amount $5,555
Tax Year 2019
Contingent None
Lot Size 0.500 Acres
Acres 0.5
Lot Dimensions Irregular
Property Description
Beautifully remodeled and updated home in desirable Wedgewood Park that feels like new construction. Sitting on nearly a half acre, this home features custom, high-end features throughout, including expanded and site-finished wood floors on main; a new 12x20 deck, new 12x20 screen porch with beadboard ceiling; custom fireplace surround w/ statement mantle; wide, solid wood base trim and crown; a spa-worthy master bath complete with marble tile, resin, air-jet soaking tub, two-head shower, and custom vanity; and so much more!
Home also boasts a beautifully landscaped yard complete with fire pit and a new Sterling aluminum ornamental fence, loads of closet storage, HUGE storage area, and a second en suite in the lower level. You don’t want to miss out on this one!
Location
State MN
County Washington
Zoning Residential-Single Family
Rooms
Basement Daylight/Lookout Windows, Drain Tiled, Egress Window(s), Finished, Full, Concrete, Sump Pump, Walkout
Dining Room Kitchen/Dining Room
Interior
Heating Forced Air
Cooling Central Air
Fireplaces Number 2
Fireplaces Type Family Room, Gas, Living Room
Fireplace Yes
Appliance Air-To-Air Exchanger, Central Vacuum, Cooktop, Dishwasher, Disposal, Humidifier, Microwave, Range, Refrigerator, Water Softener Owned
Exterior
Parking Features Attached Garage, Insulated Garage
Garage Spaces 3.0
Roof Type Age Over 8 Years, Asphalt
Building
Lot Description Irregular Lot
Story One
Foundation 1703
Sewer City Sewer/Connected
Water City Water/Connected
Level or Stories One
Structure Type Brick/Stone, Fiber Cement
New Construction false
Schools
School District South Washington County
Others
HOA Fee Include Shared Amenities
Restrictions None
Read Less
Want to know what your home might be worth? Contact us for a FREE valuation!

Our team is ready to help you sell your home for the highest possible price ASAP






