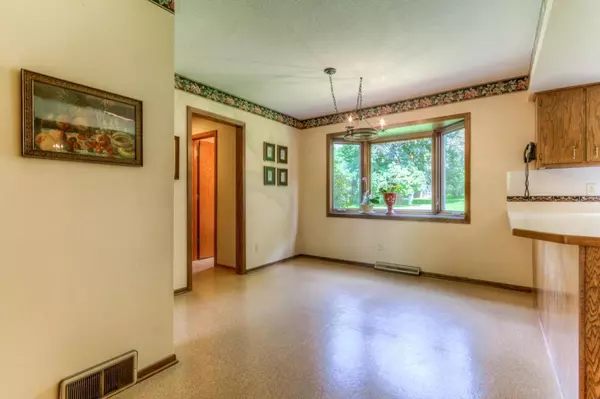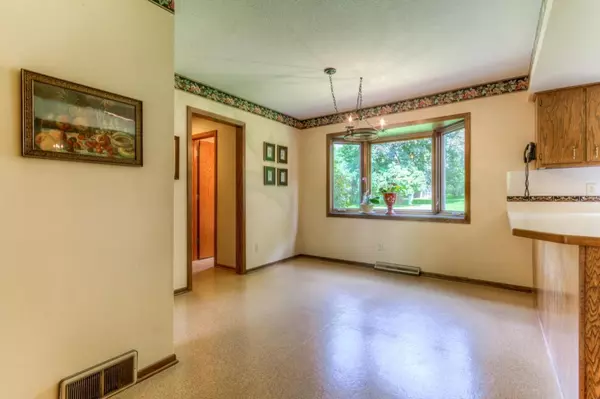$525,000
$534,900
1.9%For more information regarding the value of a property, please contact us for a free consultation.
5604 Valley LN Edina, MN 55439
4 Beds
3 Baths
3,009 SqFt
Key Details
Sold Price $525,000
Property Type Single Family Home
Sub Type Single Family Residence
Listing Status Sold
Purchase Type For Sale
Square Footage 3,009 sqft
Price per Sqft $174
Subdivision Edina Valley Estates 2Nd Add
MLS Listing ID 5221163
Sold Date 10/24/19
Bedrooms 4
Full Baths 1
Half Baths 1
Three Quarter Bath 1
Year Built 1966
Annual Tax Amount $7,027
Tax Year 2019
Contingent None
Lot Size 0.390 Acres
Acres 0.39
Lot Dimensions 129 x 133 x 114 x 141
Property Description
Back on the market. Buyer location didn’t work for school needs. 4 bedrooms on the upper level. Private master has an updated bathroom suite. Double sinks. H-U-G-E walk-in closet (11x10). Built-ins. Upper 2nd bath completely redone with dbl sinks and built-ins.
The kitchen has been updated with very nice stainless appliances. There is a spacious main floor addition complete with a laundry room with another "bonus room" that can be used as another family room, a hobby room or an office. Formal living room and separate dining room. Eat-in kitchen area. The lower level is partially finished that serves as an activity/family room. Currently lots of storage space in the lower level ... and, an area for kid play time or hobbies. 3-car attached garage. Concrete driveway. Patio in back. Flat backyard - ideal for activities. Flat driveway - southern facing (melts the snow quickly!) Nearby access to Three Rivers Bike/Walking Trail.
Location
State MN
County Hennepin
Zoning Residential-Single Family
Rooms
Basement Block, Crawl Space, Drain Tiled, Full, Partially Finished, Sump Pump
Dining Room Breakfast Area, Eat In Kitchen, Separate/Formal Dining Room
Interior
Heating Forced Air
Cooling Central Air
Fireplaces Number 1
Fireplaces Type Brick, Family Room, Wood Burning
Fireplace Yes
Appliance Cooktop, Dishwasher, Disposal, Dryer, Humidifier, Microwave, Refrigerator, Wall Oven, Washer, Water Softener Owned
Exterior
Garage Attached Garage, Concrete, Garage Door Opener
Garage Spaces 3.0
Fence None
Pool None
Roof Type Age 8 Years or Less,Asphalt
Building
Lot Description Public Transit (w/in 6 blks), Tree Coverage - Medium
Story Two
Foundation 1642
Sewer City Sewer/Connected
Water City Water/Connected
Level or Stories Two
Structure Type Brick/Stone,Vinyl Siding
New Construction false
Schools
School District Edina
Read Less
Want to know what your home might be worth? Contact us for a FREE valuation!

Our team is ready to help you sell your home for the highest possible price ASAP






