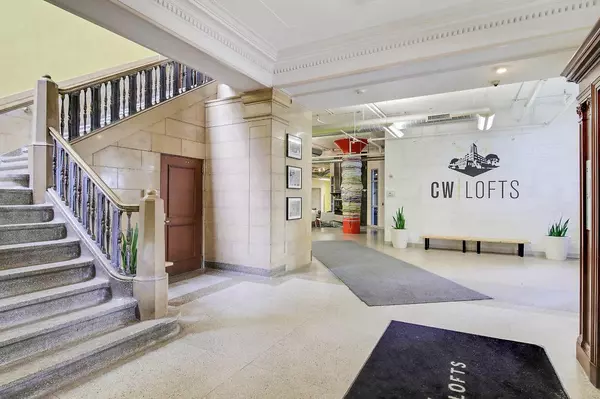$270,000
$275,000
1.8%For more information regarding the value of a property, please contact us for a free consultation.
730 Stinson BLVD #409 Minneapolis, MN 55413
2 Beds
1 Bath
1,113 SqFt
Key Details
Sold Price $270,000
Property Type Condo
Sub Type High Rise
Listing Status Sold
Purchase Type For Sale
Square Footage 1,113 sqft
Price per Sqft $242
Subdivision Cic 1540 Cswy Lofts Condo
MLS Listing ID 5216251
Sold Date 08/06/19
Bedrooms 2
Full Baths 1
HOA Fees $519/mo
Year Built 1928
Annual Tax Amount $3,422
Tax Year 2018
Contingent None
Lot Size 4.230 Acres
Acres 4.23
Property Description
Welcome to the historic CW Lofts! This is loft living at its best--an urban vibe,
phenomenal location but with green space too. This immaculate unit shines with
soaring 12’ ceilings, open floor plan, natural light from south-facing wall of
windows and gorgeous view of the Mpls skyline! Wrap-around kitchen is rare in a 2/1
unit—acres of granite counters and room for a big dining table as well. Matching
custom shelving unit in the living rm stays, as does wall of IKEA built-ins in 2nd
bedroom. Easy living with serene master, walk-in closet, lofted storage area and
your own W/D. Super quiet bldg thanks to concrete walls and floors. You’ll love the
amazing shared amenities including expansive 2nd floor deck/terrace, fitness rm,
party rm, personal garden plot, outdoor patio/firepit and fenced dog run! Woof!
Assigned outdoor pkg spot is just steps to entrance. A true urban oasis that’s close
to bus lines, trails, 35W, shopping, dining + 36 breweries within 3 miles. Welcome
home!
Location
State MN
County Hennepin
Zoning Residential-Single Family
Rooms
Family Room Amusement/Party Room, Exercise Room, Other
Basement None
Dining Room Kitchen/Dining Room
Interior
Heating Hot Water
Cooling Central Air
Fireplace No
Appliance Dishwasher, Disposal, Dryer, Microwave, Range, Refrigerator, Washer
Exterior
Parking Features Assigned, Garage Door Opener, More Parking Onsite for Fee, Open
Fence None
Roof Type Tar/Gravel
Building
Story One
Foundation 1113
Sewer City Sewer/Connected
Water City Water/Connected
Level or Stories One
Structure Type Brick/Stone
New Construction false
Schools
School District Minneapolis
Others
HOA Fee Include Air Conditioning,Maintenance Structure,Cable TV,Hazard Insurance,Heating,Internet,Lawn Care,Maintenance Grounds,Parking,Professional Mgmt,Trash,Security,Shared Amenities,Lawn Care,Snow Removal,Water
Restrictions Mandatory Owners Assoc,Pets - Cats Allowed,Pets - Dogs Allowed,Pets - Number Limit,Pets - Weight/Height Limit,Rental Restrictions May Apply
Read Less
Want to know what your home might be worth? Contact us for a FREE valuation!

Our team is ready to help you sell your home for the highest possible price ASAP






