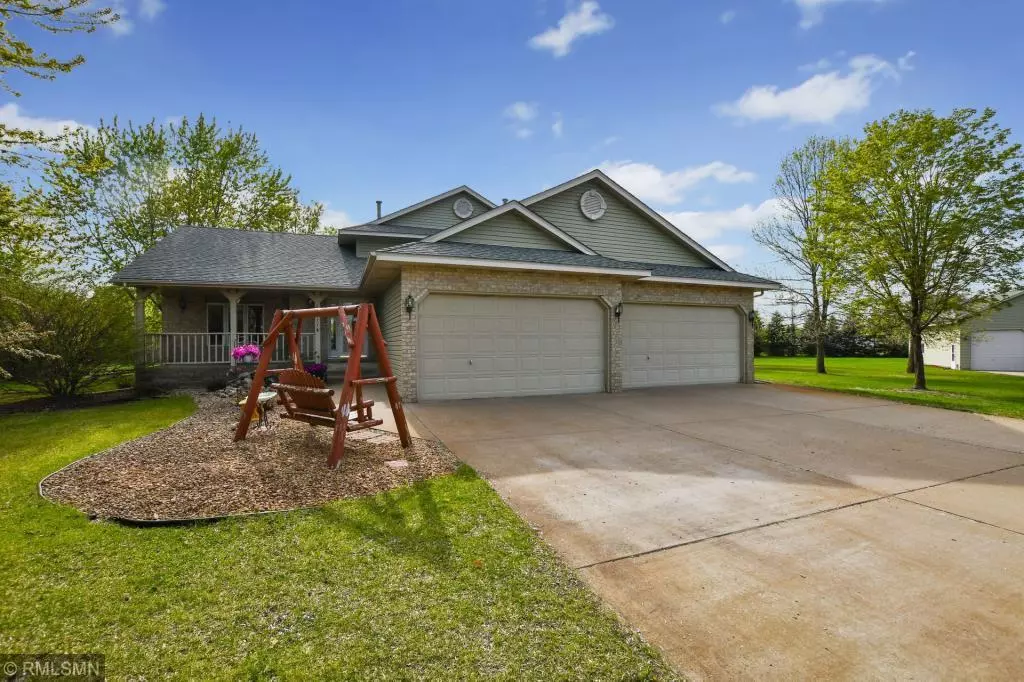$424,500
$419,900
1.1%For more information regarding the value of a property, please contact us for a free consultation.
14211 Jonquil CIR N Dayton, MN 55327
5 Beds
4 Baths
3,886 SqFt
Key Details
Sold Price $424,500
Property Type Single Family Home
Sub Type Single Family Residence
Listing Status Sold
Purchase Type For Sale
Square Footage 3,886 sqft
Price per Sqft $109
Subdivision Wildwood Spgs 2Nd Add
MLS Listing ID 5232398
Sold Date 07/26/19
Bedrooms 5
Full Baths 2
Three Quarter Bath 2
Year Built 1993
Annual Tax Amount $5,030
Tax Year 2018
Contingent None
Lot Size 2.160 Acres
Acres 2.16
Lot Dimensions Getting
Property Description
This country picturesque gem is conveniently located between Dayton and Champlin on a quiet and peaceful culdesac. Over 2 acres surround this nearly 4,000 square foot haven with 5 bedrooms. The exterior boasts an adorable, welcoming front porch. The backyard features a large deck accompanied by a patio and many mature trees and privacy. Oh, and there's an irrigation system too! There's a garden shed for your garden tools and lawn mower. Need more room for more stuff? How about a 28x48x12 heated shop with concrete floors 110 and 220 electric. I think that will do. Let's take a peak inside at the large kitchen with stainless steel appliances. Stay warm and cozy next to the wood burning fireplace in the family room. The master suite is accompanied by master bathroom and a jetted tub after a long day at work. The lower level has a gigantic rec room with a wet bar that is pretty much set up to hold parties for all ages. 1 year FREE home warranty! Come on out and take a look!
Location
State MN
County Hennepin
Zoning Residential-Single Family
Rooms
Basement Finished, Full
Dining Room Informal Dining Room
Interior
Heating Forced Air
Cooling Central Air
Fireplaces Number 1
Fireplaces Type Family Room, Wood Burning
Fireplace Yes
Appliance Dishwasher, Dryer, Microwave, Range, Refrigerator, Washer
Exterior
Parking Features Attached Garage
Garage Spaces 8.0
Building
Lot Description Tree Coverage - Medium
Story Two
Foundation 1517
Sewer Private Sewer
Water Well
Level or Stories Two
Structure Type Brick/Stone, Vinyl Siding
New Construction false
Schools
School District Anoka-Hennepin
Read Less
Want to know what your home might be worth? Contact us for a FREE valuation!

Our team is ready to help you sell your home for the highest possible price ASAP






