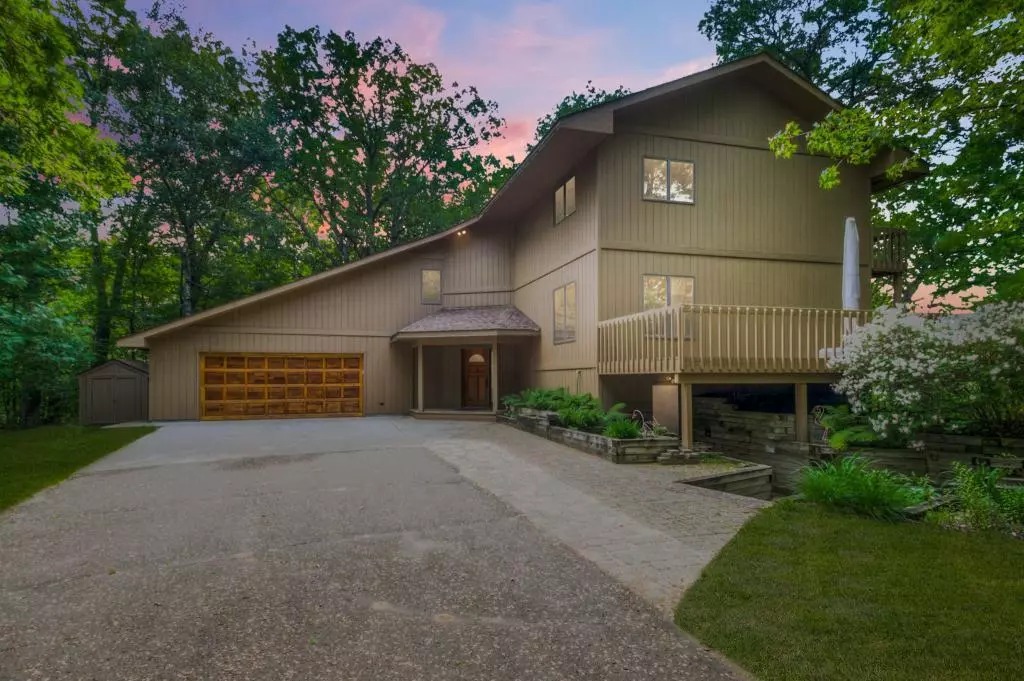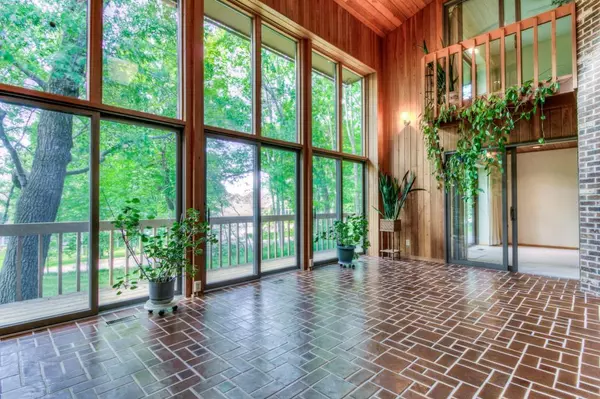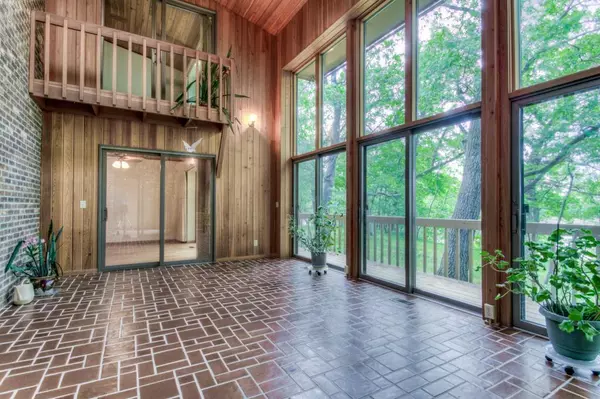$370,000
$375,000
1.3%For more information regarding the value of a property, please contact us for a free consultation.
23165 E Martin Lake DR NE Linwood Twp, MN 55079
3 Beds
3 Baths
2,704 SqFt
Key Details
Sold Price $370,000
Property Type Single Family Home
Sub Type Single Family Residence
Listing Status Sold
Purchase Type For Sale
Square Footage 2,704 sqft
Price per Sqft $136
MLS Listing ID 5230141
Sold Date 08/16/19
Bedrooms 3
Full Baths 1
Half Baths 1
Three Quarter Bath 1
Year Built 1984
Annual Tax Amount $3,764
Tax Year 2019
Contingent None
Lot Size 9.650 Acres
Acres 9.65
Lot Dimensions 289x698x699x883
Property Description
Beautiful custom built home with original architectural details on over 9 acres! Original owner has meticulously maintained this home and it’s available for the first time. Envision making this one of a kind home yours by adding your personal touches to create a truly spectacular property. You and your guests will be wowed by the solarium-like sun room with vaulted ceilings, floor to ceiling windows, exposed brick, tiled floors and indoor balconies from the upper level bedrooms. The spacious kitchen features cedar ceilings, center island, walk-in pantry and in-door charcoal grill. Three bedrooms on the upper level, including a master suite, office and laundry room. Room to finish in the walk-out basement with rough-in for bath. Take in the beautiful hilltop lot with mature trees from the wrap around deck. Enjoy access to the nearby public dock as well.
Location
State MN
County Anoka
Zoning Residential-Single Family
Rooms
Basement Full, Unfinished, Walkout
Dining Room Informal Dining Room, Kitchen/Dining Room
Interior
Heating Forced Air
Cooling Central Air
Fireplaces Number 2
Fireplaces Type Living Room
Fireplace Yes
Appliance Central Vacuum, Cooktop, Dishwasher, Dryer, Indoor Grill, Microwave, Refrigerator, Wall Oven, Washer
Exterior
Parking Features Attached Garage, Detached
Garage Spaces 4.0
Building
Lot Description Tree Coverage - Heavy
Story Two
Foundation 1248
Sewer Private Sewer
Water Well
Level or Stories Two
Structure Type Wood Siding
New Construction false
Schools
School District Forest Lake
Read Less
Want to know what your home might be worth? Contact us for a FREE valuation!

Our team is ready to help you sell your home for the highest possible price ASAP






