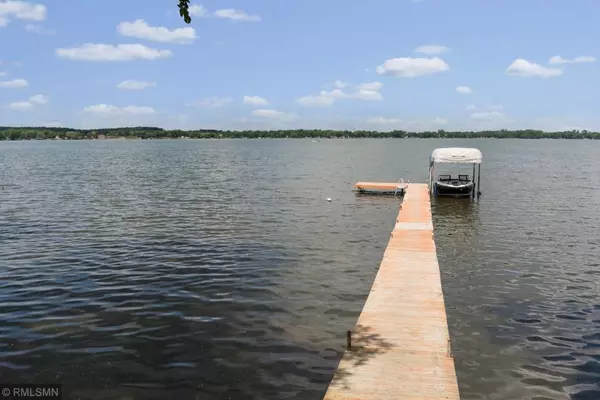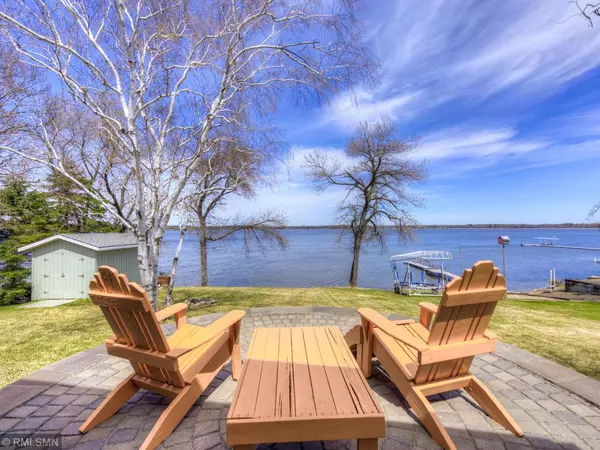$524,000
$549,900
4.7%For more information regarding the value of a property, please contact us for a free consultation.
11006 Grand Lake RD Rockville, MN 56320
5 Beds
2 Baths
3,378 SqFt
Key Details
Sold Price $524,000
Property Type Single Family Home
Sub Type Single Family Residence
Listing Status Sold
Purchase Type For Sale
Square Footage 3,378 sqft
Price per Sqft $155
Subdivision Molitors Add
MLS Listing ID 5228047
Sold Date 10/11/19
Bedrooms 5
Full Baths 1
Three Quarter Bath 1
Year Built 1964
Annual Tax Amount $5,750
Tax Year 2019
Contingent None
Lot Size 0.620 Acres
Acres 0.62
Lot Dimensions 100Lx273
Property Description
You will fall in love with this completely remodeled Grand Lake home! The vaulted tongue and groove wood ceilings in the great room open up to the wall of windows offering panoramic big lake views of Grand Lake. The kitchen is sure to please with granite counter tops, and abundance of counter space/storage and center island. Main floor entry and great room feature natural stone floors with in-floor heat. In addition to the over sized attached garage there is also a garden shed lakeside for tools, lawn equipment or lake toys! You will appreciate the slow sloping naturally sandy shoreline that is a perfect area to swim and play! You have the see this to truly appreciate the craftsmanship of this home and beauty of Grand Lake which is a full recreation 655 acre lake with great fishing and up to 8' water clarity. A once in a lifetime opportunity!
Location
State MN
County Stearns
Zoning Residential-Single Family
Body of Water Grand
Rooms
Basement Daylight/Lookout Windows, Egress Window(s), Finished, Partial, Walkout
Dining Room Breakfast Area, Eat In Kitchen, Informal Dining Room
Interior
Heating Baseboard, Boiler, Ductless Mini-Split, Fireplace(s), Hot Water, Radiant Floor
Cooling Ductless Mini-Split
Fireplaces Number 1
Fireplaces Type Family Room, Stone, Wood Burning
Fireplace Yes
Appliance Dishwasher, Dryer, Microwave, Range, Refrigerator, Washer
Exterior
Parking Features Attached Garage, Asphalt
Garage Spaces 2.0
Fence None
Pool None
Waterfront Description Lake Front
View Lake, Panoramic
Roof Type Age 8 Years or Less, Asphalt, Pitched
Road Frontage No
Building
Lot Description Tree Coverage - Light
Story One
Foundation 1730
Sewer City Sewer/Connected
Water Well
Level or Stories One
Structure Type Brick/Stone, Fiber Board
New Construction false
Schools
School District St. Cloud
Read Less
Want to know what your home might be worth? Contact us for a FREE valuation!

Our team is ready to help you sell your home for the highest possible price ASAP





