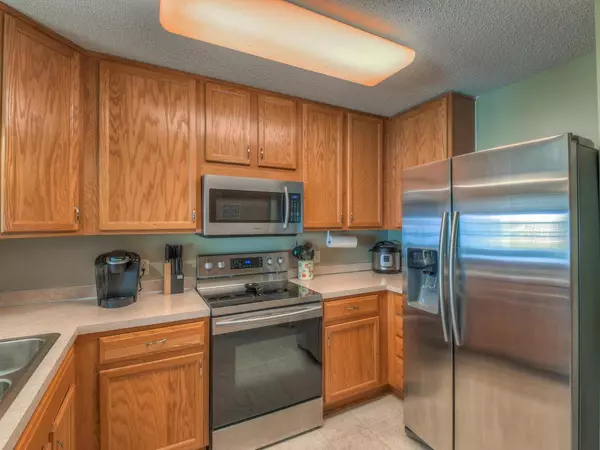$147,500
$150,000
1.7%For more information regarding the value of a property, please contact us for a free consultation.
16158 71st LN NE Otsego, MN 55330
2 Beds
1 Bath
1,244 SqFt
Key Details
Sold Price $147,500
Property Type Townhouse
Sub Type Townhouse Side x Side
Listing Status Sold
Purchase Type For Sale
Square Footage 1,244 sqft
Price per Sqft $118
Subdivision The Pointe Village Homes Cic39
MLS Listing ID 5228725
Sold Date 07/08/19
Bedrooms 2
Full Baths 1
HOA Fees $185/mo
Year Built 2002
Annual Tax Amount $1,414
Tax Year 2019
Contingent None
Lot Size 435 Sqft
Acres 0.01
Lot Dimensions common
Property Description
Own for less than rent and move right in and enjoy this spacious 2 Bedroom
upper level end unit with lots of natural light. Kitchen features new
stainless steel appliances, updated light fixtures, pantry, and ample counter
space. Master Bedroom has a large walk-in closet and bathroom was recently
renovated with new tile flooring and granite countertops. Private deck is
great for those summer nights. Open living and dining room area with gas
burning fireplace. Garage is extra deep with a large walk-in storage closet.
Close proximity to 101, Super Target, Albertville Outlet Mall, restaurants,
North Star Line, parks, and trails. Just steps away from community park and
lots of green space.
Location
State MN
County Wright
Zoning Residential-Single Family
Rooms
Basement None
Dining Room Living/Dining Room
Interior
Heating Forced Air
Cooling Central Air
Fireplaces Number 1
Fireplaces Type Gas, Living Room
Fireplace Yes
Appliance Dishwasher, Disposal, Dryer, Microwave, Range, Refrigerator, Washer
Exterior
Parking Features Attached Garage, Asphalt, Garage Door Opener
Garage Spaces 1.0
Fence None
Pool None
Roof Type Asphalt
Building
Lot Description Tree Coverage - Medium
Story Two
Foundation 1190
Sewer City Sewer/Connected
Water City Water/Connected
Level or Stories Two
Structure Type Brick/Stone,Vinyl Siding
New Construction false
Schools
School District Elk River
Others
HOA Fee Include Maintenance Structure,Hazard Insurance,Lawn Care,Maintenance Grounds,Professional Mgmt,Trash,Snow Removal,Water
Restrictions Mandatory Owners Assoc,Pets - Cats Allowed,Pets - Dogs Allowed,Pets - Number Limit,Pets - Weight/Height Limit,Rental Restrictions May Apply
Read Less
Want to know what your home might be worth? Contact us for a FREE valuation!

Our team is ready to help you sell your home for the highest possible price ASAP





