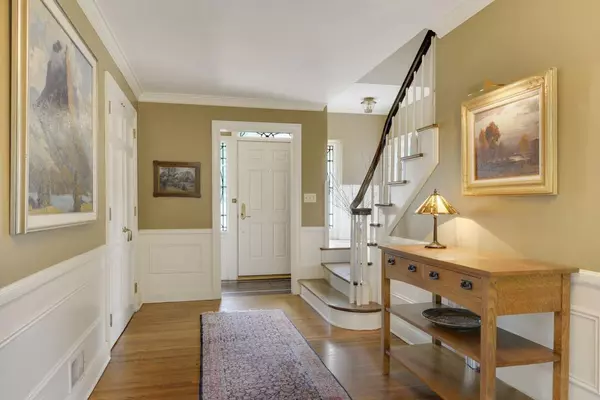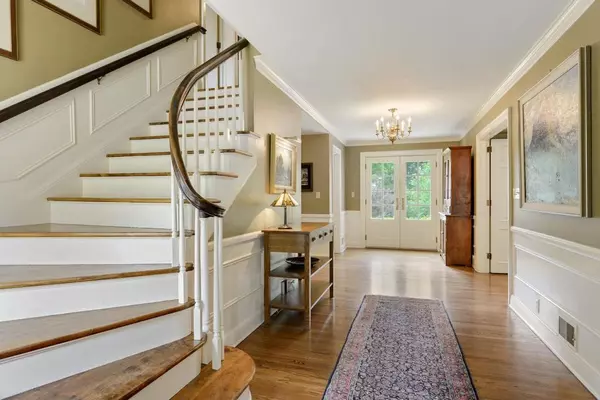$1,281,373
$1,295,000
1.1%For more information regarding the value of a property, please contact us for a free consultation.
433 Otis AVE Saint Paul, MN 55104
5 Beds
6 Baths
5,569 SqFt
Key Details
Sold Price $1,281,373
Property Type Single Family Home
Sub Type Single Family Residence
Listing Status Sold
Purchase Type For Sale
Square Footage 5,569 sqft
Price per Sqft $230
Subdivision Desnoyer Park, Ramsey Co, Minn
MLS Listing ID 5231319
Sold Date 08/16/19
Bedrooms 5
Full Baths 3
Half Baths 2
Three Quarter Bath 1
Year Built 1934
Annual Tax Amount $21,042
Tax Year 2019
Contingent None
Lot Size 0.570 Acres
Acres 0.57
Lot Dimensions 200x125
Property Description
Truly one of the most special homes along Otis Avenue and the Mississippi River bluff, a block north of Town and Country Club. This unique period home has been carefully updated to preserve the charm and character of the era. With a new architect designed kitchen, all new windows, additional functional upgrades to the rooms overlooking the natural creek, on your very private 1/2+ acre fully landscaped lot, you will never want to leave home! The additional bonus of a separate mother-law-suite for extended family, nanny services, or a "now official ADU/accessory dwelling unit" for extra income, provides long term flexible living opportunities!
Location
State MN
County Ramsey
Zoning Residential-Single Family
Rooms
Basement Block, Daylight/Lookout Windows, Drain Tiled, Finished, Full, Sump Pump, Walkout
Dining Room Eat In Kitchen, Separate/Formal Dining Room
Interior
Heating Forced Air
Cooling Central Air, Ductless Mini-Split
Fireplaces Number 5
Fireplaces Type Family Room, Gas, Living Room, Master Bedroom, Stone, Wood Burning
Fireplace Yes
Appliance Cooktop, Dishwasher, Disposal, Dryer, Exhaust Fan, Humidifier, Microwave, Refrigerator, Wall Oven, Washer, Water Softener Owned
Exterior
Parking Features Attached Garage, Concrete, Garage Door Opener
Garage Spaces 2.0
Fence Invisible
Roof Type Age Over 8 Years,Asphalt
Building
Lot Description Public Transit (w/in 6 blks), Tree Coverage - Medium
Story Two
Foundation 2129
Sewer City Sewer/Connected
Water City Water/Connected
Level or Stories Two
Structure Type Brick/Stone,Metal Siding,Wood Siding
New Construction false
Schools
School District St. Paul
Read Less
Want to know what your home might be worth? Contact us for a FREE valuation!

Our team is ready to help you sell your home for the highest possible price ASAP






