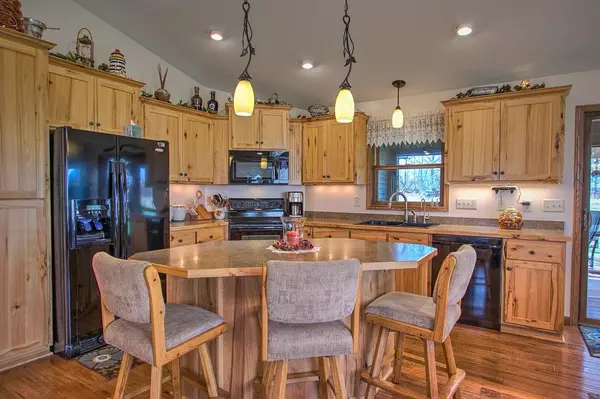$325,000
$334,900
3.0%For more information regarding the value of a property, please contact us for a free consultation.
2581 Highway 70 Braham, MN 55006
3 Beds
3 Baths
2,984 SqFt
Key Details
Sold Price $325,000
Property Type Single Family Home
Sub Type Single Family Residence
Listing Status Sold
Purchase Type For Sale
Square Footage 2,984 sqft
Price per Sqft $108
MLS Listing ID 5226335
Sold Date 06/24/19
Bedrooms 3
Full Baths 1
Three Quarter Bath 2
Year Built 2009
Annual Tax Amount $3,214
Tax Year 2019
Contingent None
Lot Size 10.000 Acres
Acres 10.0
Lot Dimensions 650x616x654x623
Property Description
Enjoy country living on your own private 10 acres. This beautiful home features a warm welcoming open floor plan with vaulted ceilings, lots of natural light, solid oak panel doors, hickory flooring and cabinets, main floor master bedroom with w/i closet and master bath with 6' tub, and mudroom off the 526 sq ft fully insulated garage with in floor heat and floor drain. Tongue and Groove paneled lower level family room with 6 panel solid pine doors, 8' ceilings with recessed lighting, insulated floor trusses for sound proofing, newer carpet, surround sound, and wood burning fireplace with St Croix Stone surround. Comfortable and high efficiency geo-thermal heating and cooling, Marvin windows, maintenance free siding, seamless gutters, 16x20 front deck, 10x16 cozy screened back porch, and the red steel 1500 sq ft exterior shed with partial cement floor and electric. Enjoy nature and the apple and pear orchard at this pristine setting while being close to 35W for your commute.
Location
State MN
County Kanabec
Zoning Residential-Single Family
Rooms
Basement Block, Daylight/Lookout Windows, Drain Tiled, Egress Window(s), Finished, Full, Sump Pump
Dining Room Kitchen/Dining Room
Interior
Heating Boiler, Forced Air, Fireplace(s), Geothermal, Radiant Floor
Cooling Central Air, Geothermal
Fireplaces Number 1
Fireplaces Type Family Room, Wood Burning
Fireplace Yes
Appliance Air-To-Air Exchanger, Cooktop, Dishwasher, Dryer, Exhaust Fan, Freezer, Water Filtration System, Iron Filter, Microwave, Range, Refrigerator, Washer, Water Softener Owned
Exterior
Parking Features Attached Garage, Detached, Asphalt, Garage Door Opener, Heated Garage, Insulated Garage
Garage Spaces 5.0
Fence None
Pool None
Roof Type Age Over 8 Years, Asphalt, Pitched
Building
Lot Description Tree Coverage - Medium
Story One
Foundation 1420
Sewer Private Sewer
Water Well
Level or Stories One
Structure Type Vinyl Siding
New Construction false
Schools
School District Braham
Read Less
Want to know what your home might be worth? Contact us for a FREE valuation!

Our team is ready to help you sell your home for the highest possible price ASAP






