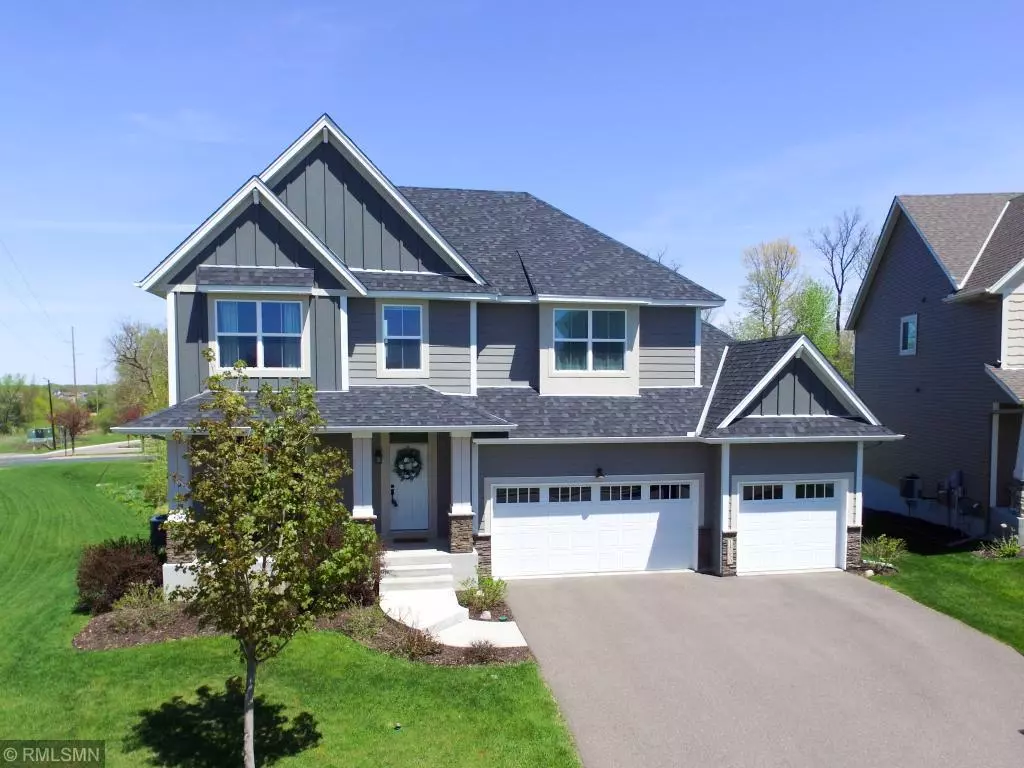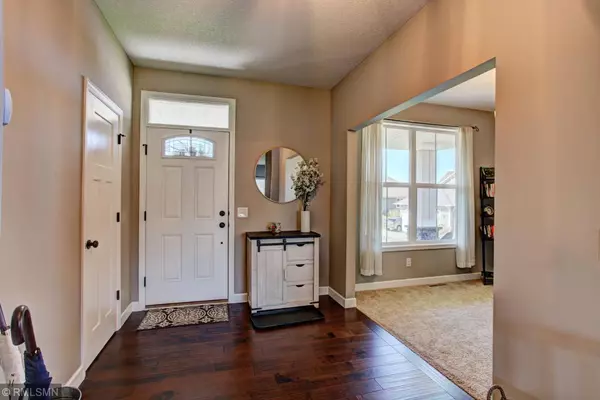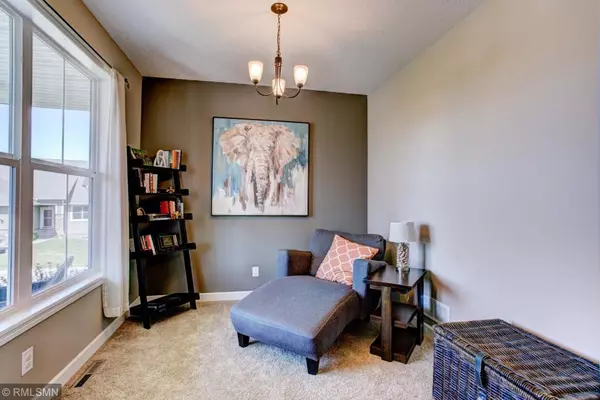$540,000
$549,900
1.8%For more information regarding the value of a property, please contact us for a free consultation.
14250 55th PL N Plymouth, MN 55446
5 Beds
5 Baths
3,890 SqFt
Key Details
Sold Price $540,000
Property Type Single Family Home
Sub Type Single Family Residence
Listing Status Sold
Purchase Type For Sale
Square Footage 3,890 sqft
Price per Sqft $138
Subdivision Providence Pointe
MLS Listing ID 5226588
Sold Date 06/28/19
Bedrooms 5
Full Baths 2
Half Baths 1
Three Quarter Bath 2
HOA Fees $29/ann
Year Built 2014
Annual Tax Amount $6,271
Tax Year 2019
Contingent None
Lot Size 0.420 Acres
Acres 0.42
Lot Dimensions 135x118x38x188x74
Property Description
Stunning 5 bedroom,5 bath 2-story home is set on a 1/2 acre lot and offers over 3800 finished sq. ft. and an over sized 3-car finished garage. Features include open concept floor plan hand scraped hardwood floors,paneled doors,4 bedrooms on one level, and 2 cozy fireplaces. Immaculate Kitchen features granite counters, larger center island breakfast bar,walk in pantry, and stainless steel appliances. Main floor has a flex room that makes a great formal Living Room or Den. 4 bedrooms,3 bathrooms, and Laundry Room on upper level. Exquisite and spacious Master Suite has a huge walk-in closet and private bath with double vanity, soaker tub, and seperate shower. Junior Suite with private 3/4 bath on upper level along with a Jack-n-Jill bath. The completely finished lower level has a large Rec Room that makes a great space for entertaining, movies, games, etc. Large deck is set up for future 4-Season Porch. Oversized 3 car finished garage.
Location
State MN
County Hennepin
Zoning Residential-Single Family
Rooms
Basement Daylight/Lookout Windows, Drain Tiled, Finished, Full, Concrete, Sump Pump
Dining Room Eat In Kitchen, Informal Dining Room
Interior
Heating Forced Air
Cooling Central Air
Fireplaces Number 2
Fireplaces Type Family Room, Gas, Living Room
Fireplace Yes
Appliance Dishwasher, Dryer, Exhaust Fan, Microwave, Range, Refrigerator, Washer, Water Softener Owned
Exterior
Garage Attached Garage, Asphalt, Garage Door Opener
Garage Spaces 3.0
Roof Type Asphalt,Pitched
Building
Lot Description Tree Coverage - Light
Story Two
Foundation 1312
Sewer City Sewer/Connected
Water City Water/Connected
Level or Stories Two
Structure Type Brick/Stone,Fiber Cement,Vinyl Siding
New Construction false
Schools
School District Osseo
Others
HOA Fee Include Other
Read Less
Want to know what your home might be worth? Contact us for a FREE valuation!

Our team is ready to help you sell your home for the highest possible price ASAP






