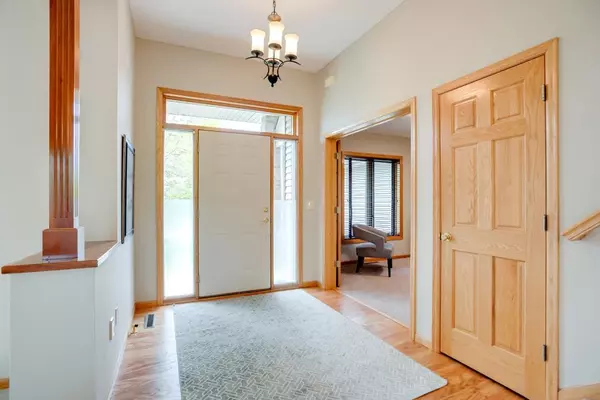$475,000
$450,000
5.6%For more information regarding the value of a property, please contact us for a free consultation.
11213 Marshview LN N Champlin, MN 55316
4 Beds
4 Baths
3,948 SqFt
Key Details
Sold Price $475,000
Property Type Single Family Home
Sub Type Single Family Residence
Listing Status Sold
Purchase Type For Sale
Square Footage 3,948 sqft
Price per Sqft $120
Subdivision The Preserve At Elm Creek 2Nd
MLS Listing ID 5236747
Sold Date 06/24/19
Bedrooms 4
Full Baths 2
Half Baths 1
Three Quarter Bath 1
Year Built 2000
Annual Tax Amount $5,799
Tax Year 2019
Contingent None
Lot Size 0.300 Acres
Acres 0.3
Lot Dimensions 87x172x97x142
Property Description
Perfect for enjoying the water & NOT having to maintain a cabin! Now is the best time to enjoy this home featuring a pool, hot tub, 2-tiered no-maintenance deck, & fire pit. There are remote control shades & new covers on the 2 pergolas offering several places to enjoy the shade in the mid-Summer heat! Plus, you can easily hop on the bike path to get to Elm Creek Park Reserve. This is a lovely neighborhood w/ winding streets & beautiful homes. So many things make this an exceptional home especially the large room sizes, whole house speaker system & intercom system, central vac, vaulted 4-season porch, gorgeous Cherry custom cabinetry & built-ins, main lvl wet bar & hutch, 10' ceilings on main lvl, 3 fireplaces,new roof, newer carpeting,fresh paint throughout & the hardwood floors have just been refinished as well. The garage is one of the unseen treasures & is over sized, provides ample storage including cabinetry & is insulated & heated. This is TRULY a home to be proud of & enjoyed!
Location
State MN
County Hennepin
Zoning Residential-Single Family
Rooms
Basement Block, Daylight/Lookout Windows, Drain Tiled, Finished, Full, Sump Pump
Dining Room Breakfast Area, Eat In Kitchen, Informal Dining Room, Separate/Formal Dining Room
Interior
Heating Forced Air, Fireplace(s)
Cooling Central Air
Fireplaces Number 3
Fireplaces Type Family Room, Free Standing, Gas, Living Room
Fireplace Yes
Appliance Air-To-Air Exchanger, Central Vacuum, Dishwasher, Disposal, Dryer, Humidifier, Microwave, Range, Refrigerator, Washer, Water Softener Owned
Exterior
Parking Features Attached Garage, Concrete, Garage Door Opener
Garage Spaces 3.0
Fence Privacy, Wood
Pool Below Ground, Heated, Outdoor Pool
Roof Type Age 8 Years or Less, Asphalt
Building
Lot Description Public Transit (w/in 6 blks), Irregular Lot
Story Modified Two Story
Foundation 1510
Sewer City Sewer/Connected
Water City Water/Connected
Level or Stories Modified Two Story
Structure Type Brick/Stone, Metal Siding, Vinyl Siding
New Construction false
Schools
School District Anoka-Hennepin
Read Less
Want to know what your home might be worth? Contact us for a FREE valuation!

Our team is ready to help you sell your home for the highest possible price ASAP






