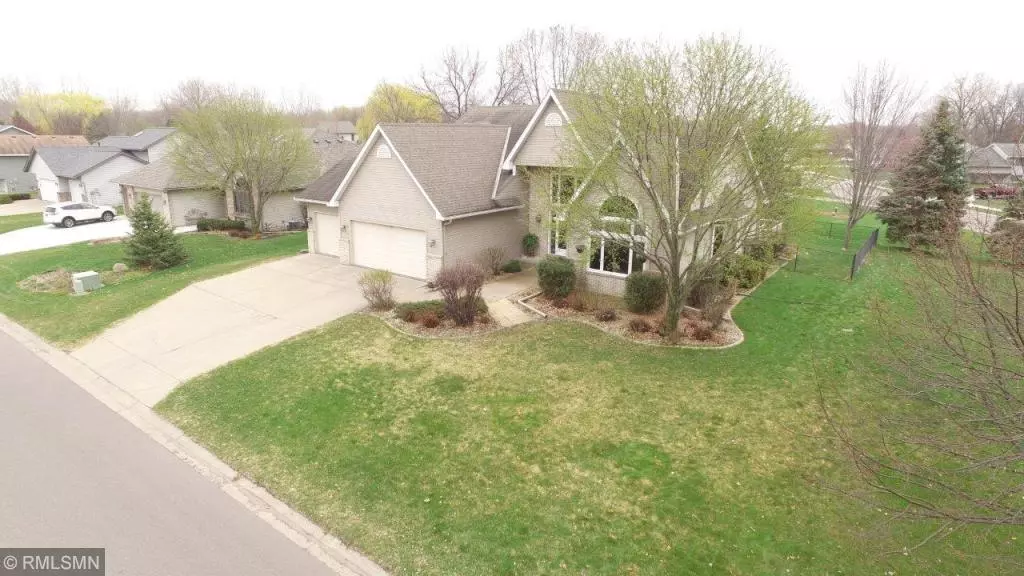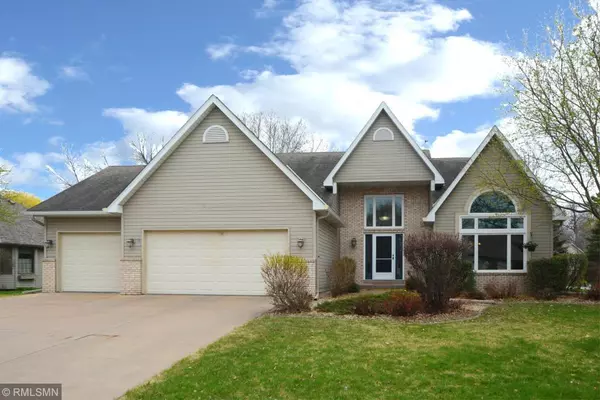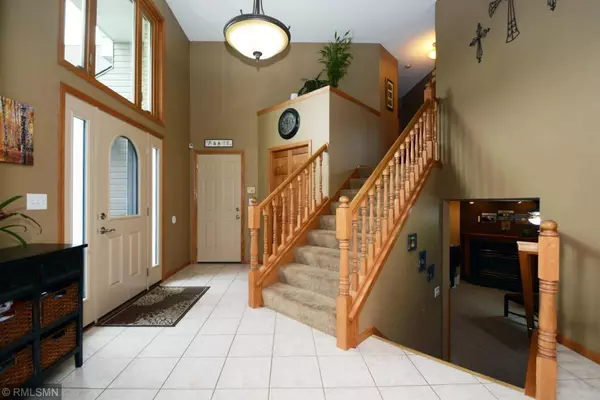$365,000
$374,900
2.6%For more information regarding the value of a property, please contact us for a free consultation.
7625 Upper 45th ST N Oakdale, MN 55128
4 Beds
3 Baths
2,612 SqFt
Key Details
Sold Price $365,000
Property Type Single Family Home
Sub Type Single Family Residence
Listing Status Sold
Purchase Type For Sale
Square Footage 2,612 sqft
Price per Sqft $139
Subdivision Olson Lake Estates
MLS Listing ID 5215651
Sold Date 07/15/19
Bedrooms 4
Full Baths 2
Three Quarter Bath 1
Year Built 1993
Annual Tax Amount $3,956
Tax Year 2019
Contingent None
Lot Size 0.480 Acres
Acres 0.48
Lot Dimensions 188x130x132x138
Property Description
Stylish and pristine 4 bedroom, 3 bath four level split on a flat, fenced, nearly half acre lot in preferred Olson Lake Estates. Forward thinking sellers made considerable investments in energy efficient systems and improvements, including new triple pane argon gas windows, and a massive 7.6kW solar panel array which has produced $4,300 in electricity since installation in August 2016. Future energy costs - and your carbon footprint - will be very low living here. Quality details can be found throughout this home, including solid doors, vaults, bayed windows, pillars, arches, central vac, and double home access from the garage. Recent improvements include newer frig, range, dishwasher, disposal, fencing, skylight, decking, sidewalk, custom lighting, and new storm, front and garage entry doors, and more. Finish fourth level as you desire for even more living space and egress window for a fifth bedroom. Conveniently located near shopping and dining, and a block from Oakfield Park.
Location
State MN
County Washington
Zoning Residential-Single Family
Rooms
Basement Block, Daylight/Lookout Windows, Drain Tiled, Egress Window(s), Full, Partially Finished, Sump Pump
Dining Room Eat In Kitchen, Separate/Formal Dining Room
Interior
Heating Forced Air
Cooling Central Air
Fireplaces Number 1
Fireplaces Type Family Room, Gas
Fireplace Yes
Appliance Central Vacuum, Dishwasher, Disposal, Dryer, Exhaust Fan, Microwave, Range, Refrigerator, Washer
Exterior
Parking Features Attached Garage, Concrete, Garage Door Opener, Insulated Garage
Garage Spaces 3.0
Fence Chain Link
Roof Type Age Over 8 Years,Asphalt
Building
Lot Description Corner Lot, Irregular Lot, Tree Coverage - Medium
Story Four or More Level Split
Foundation 1620
Sewer City Sewer/Connected
Water City Water/Connected
Level or Stories Four or More Level Split
Structure Type Brick/Stone,Vinyl Siding
New Construction false
Schools
School District North St Paul-Maplewood
Read Less
Want to know what your home might be worth? Contact us for a FREE valuation!

Our team is ready to help you sell your home for the highest possible price ASAP






