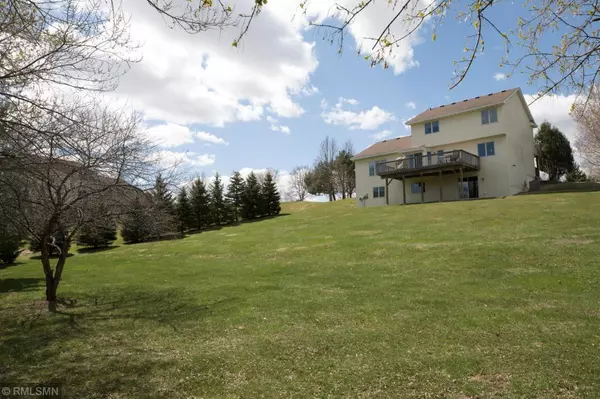$360,000
$377,900
4.7%For more information regarding the value of a property, please contact us for a free consultation.
8434 Ochoa CT NE Otsego, MN 55330
3 Beds
4 Baths
3,091 SqFt
Key Details
Sold Price $360,000
Property Type Single Family Home
Sub Type Single Family Residence
Listing Status Sold
Purchase Type For Sale
Square Footage 3,091 sqft
Price per Sqft $116
Subdivision Heritage Hills
MLS Listing ID 5218788
Sold Date 09/23/19
Bedrooms 3
Full Baths 2
Half Baths 1
Three Quarter Bath 1
Year Built 2000
Annual Tax Amount $4,100
Tax Year 2019
Contingent None
Lot Size 1.450 Acres
Acres 1.45
Lot Dimensions Irrregular
Property Description
Super Clean, meticulously maintained and move-in ready! Quiet family neighborhood with nearly 1.5 acres. Perfect family home with the potential of 4 bedrooms, large deck, walkout to a wonderful back yard, completely finished lower level with wetbar, den, game room and more. Updated bathrooms, with new counter tops and ceramic shower. Large vaulted master suite with private bathroom - jetted tub, granite, tiled shower, large walk-in closet. All new kitchen appliances December 2018. This home as so much to offer!! Enjoy sitting on the front porch with your morning coffee or the large deck for family BBQ's. Large 3 car garage, Marathon Water Heater and so much more.
Location
State MN
County Wright
Zoning Residential-Single Family
Rooms
Basement Block, Drain Tiled, Finished, Full, Sump Pump, Walkout
Dining Room Breakfast Area, Informal Dining Room, Separate/Formal Dining Room
Interior
Heating Forced Air
Cooling Central Air
Fireplaces Number 1
Fireplaces Type Family Room, Gas
Fireplace Yes
Appliance Air-To-Air Exchanger, Dishwasher, Dryer, Humidifier, Microwave, Range, Refrigerator, Washer, Water Softener Owned
Exterior
Parking Features Attached Garage, Asphalt, Garage Door Opener
Garage Spaces 3.0
Fence None
Pool None
Roof Type Age Over 8 Years, Asphalt, Pitched
Building
Story Two
Foundation 1139
Sewer Mound Septic, Tank with Drainage Field
Water Drilled, Well
Level or Stories Two
Structure Type Brick/Stone, Vinyl Siding
New Construction false
Schools
School District Elk River
Read Less
Want to know what your home might be worth? Contact us for a FREE valuation!

Our team is ready to help you sell your home for the highest possible price ASAP





