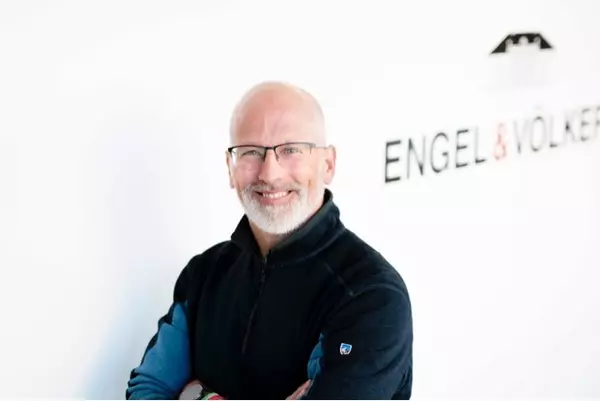$313,000
$320,000
2.2%For more information regarding the value of a property, please contact us for a free consultation.
3300 Skyview DR Burnsville, MN 55337
4 Beds
3 Baths
2,964 SqFt
Key Details
Sold Price $313,000
Property Type Single Family Home
Sub Type Single Family Residence
Listing Status Sold
Purchase Type For Sale
Square Footage 2,964 sqft
Price per Sqft $105
Subdivision Sunset Terrace 3Rd Add
MLS Listing ID 5216517
Sold Date 06/14/19
Bedrooms 4
Full Baths 1
Half Baths 1
Three Quarter Bath 1
Year Built 1965
Annual Tax Amount $3,927
Tax Year 2019
Contingent None
Lot Size 0.390 Acres
Acres 0.39
Lot Dimensions 95x208x91x204
Property Sub-Type Single Family Residence
Property Description
Nestled on a privated, wooded .4 acre walkout lot, this 4 level home Is move in ready. West Burnsville. Hard to find 4 bedrooms on one level. Enjoy nature from your multi-tiered decks. Multiple walkout locations and windows with wonderful skyline views. The remodeled kitchen has ample cabinets, peninsula island, stainless steel appliances, luxury vinyl plank flooring and wine chiller. Vaulted main floor living room and music/sitting room with brick fireplace, ceiling beam details and newer carpet. Gracious Owner's Suite with private bathroom. 3 additional bedrooms are spacious. The 3rd level library or Office is a quiet convenient stop between entertaining spaces. Lower level has a family room, Rec room, Storage and workshop. New Paint and Flooring throughout. Newer mechanicals, deck and concrete Driveway.
Location
State MN
County Dakota
Zoning Residential-Single Family
Rooms
Basement Block, Finished, Full, Walkout
Dining Room Breakfast Area, Eat In Kitchen, Informal Dining Room, Separate/Formal Dining Room
Interior
Heating Forced Air
Cooling Central Air
Fireplaces Number 1
Fireplaces Type Living Room, Wood Burning
Fireplace Yes
Appliance Dishwasher, Disposal, Dryer, Microwave, Range, Refrigerator, Washer, Water Softener Owned
Exterior
Parking Features Attached Garage, Concrete
Garage Spaces 2.0
Pool None
Roof Type Asphalt, Pitched
Building
Lot Description Tree Coverage - Heavy, Tree Coverage - Medium
Story Four or More Level Split
Foundation 1881
Sewer City Sewer/Connected
Water City Water/Connected
Level or Stories Four or More Level Split
Structure Type Brick/Stone, Fiber Board, Wood Siding
New Construction false
Schools
School District Burnsville-Eagan-Savage
Read Less
Want to know what your home might be worth? Contact us for a FREE valuation!

Our team is ready to help you sell your home for the highest possible price ASAP





