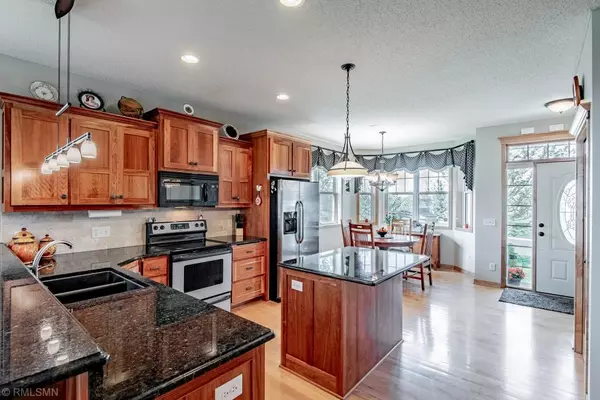$372,500
$379,900
1.9%For more information regarding the value of a property, please contact us for a free consultation.
9163 Kahl CT NE Otsego, MN 55362
4 Beds
3 Baths
2,681 SqFt
Key Details
Sold Price $372,500
Property Type Townhouse
Sub Type Townhouse Detached
Listing Status Sold
Purchase Type For Sale
Square Footage 2,681 sqft
Price per Sqft $138
Subdivision Riverwood National
MLS Listing ID 5220556
Sold Date 08/12/19
Bedrooms 4
Full Baths 2
Three Quarter Bath 1
Year Built 2006
Annual Tax Amount $3,002
Tax Year 2018
Contingent None
Lot Size 6,534 Sqft
Acres 0.15
Lot Dimensions 38X96X97X94
Property Description
Rare opportunity to live right
on the 11th and 17th fairways at Riverwood National Golf Course! If you are a golf fanatic, open the door to your golf cart garage & go! This 1 owner home boasts quality, elegance & is loaded with amenities! Kitchen has beautiful custom cherry cabinetry w/large built in pantry, roll out shelving, maple floors, granite countertops, stainless appliances, 9' ceilings, and dining area w/bay window. Open concept plan makes entertaining easy. You will love quiet time in the cozy sunroom overlooking the course. The 12x12 deck is maintenance free & provides endless hours of outdoor entertainment! Master suite is unbelievable- vaulted ceilings, gorgeous windows overlooking the course & private luxury bath w/air tub. The LL family room w/gorgeous stone FP & 2nd kitchen will be an entertainers dream! Large patio, 2 more bedrooms & 3/4 bath- having guests is a breeze! So much to see here. Start your low maintenance lifestyle now without giving up any space!
Location
State MN
County Wright
Zoning Residential-Single Family
Rooms
Basement Drain Tiled, Drainage System, Egress Window(s), Finished, Full, Concrete, Sump Pump, Walkout
Dining Room Breakfast Area, Eat In Kitchen, Informal Dining Room, Kitchen/Dining Room, Living/Dining Room
Interior
Heating Forced Air, Fireplace(s)
Cooling Central Air
Fireplaces Number 1
Fireplaces Type Family Room, Gas
Fireplace Yes
Appliance Air-To-Air Exchanger, Dishwasher, Disposal, Dryer, Electronic Air Filter, Exhaust Fan, Humidifier, Water Filtration System, Microwave, Range, Refrigerator, Washer, Water Softener Owned
Exterior
Parking Features Attached Garage, Garage Door Opener, Tuckunder Garage, Underground
Garage Spaces 3.0
Roof Type Asphalt
Building
Story One
Foundation 1566
Sewer City Sewer/Connected
Water City Water/Connected
Level or Stories One
Structure Type Brick/Stone, Vinyl Siding
New Construction false
Schools
School District Monticello
Others
HOA Fee Include Other, Trash, Lawn Care, Snow Removal
Restrictions Mandatory Owners Assoc,Pets - Cats Allowed,Pets - Dogs Allowed,Pets - Number Limit,Pets - Weight/Height Limit
Read Less
Want to know what your home might be worth? Contact us for a FREE valuation!

Our team is ready to help you sell your home for the highest possible price ASAP





