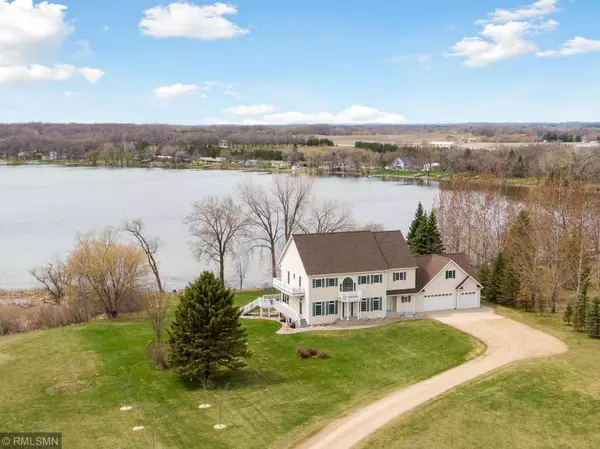$741,800
$775,000
4.3%For more information regarding the value of a property, please contact us for a free consultation.
27731 340th AVE Underwood, MN 56586
5 Beds
5 Baths
5,237 SqFt
Key Details
Sold Price $741,800
Property Type Single Family Home
Sub Type Single Family Residence
Listing Status Sold
Purchase Type For Sale
Square Footage 5,237 sqft
Price per Sqft $141
MLS Listing ID 5147965
Sold Date 09/27/19
Bedrooms 5
Full Baths 3
Half Baths 2
Year Built 1999
Annual Tax Amount $6,364
Tax Year 2019
Contingent None
Lot Size 9.240 Acres
Acres 9.24
Property Description
Iconic property, first time available! Custom built luxurious two story walkout on nearly 10 acres with 400' of west facing recreational lakeshore, and large pole shed - 60x40 built in 2012. Grand and private setting, with spectacular curb appeal and expansive lake views! Entertainer's dream with large open concept floor plan and room for many family and friends, both indoors and out. Enjoy the maintenance-free exterior with wrap around decks, balconies, and patio. Master suite with luxurious bath and over-sized walk-in closet. Main level sun room and office. Complete second kitchen in lower level. Upper and lower level laundry rooms. 9'+ ceilings throughout, vaulted ceilings, heated tile floors, granite, SS appliances, sprinkler system, and backup propane fueled generator. Hot water in-floor heat throughout lower level, attached garage, and driveway apron. Efficient and low cost geo thermal heating and cooling. Meticulously maintained. Live the lake life you have dreamed of!
Location
State MN
County Otter Tail
Zoning Residential-Single Family
Body of Water East Lost
Rooms
Basement Block, Drain Tiled, Egress Window(s), Finished, Full, Walkout
Dining Room Breakfast Area, Eat In Kitchen, Informal Dining Room, Kitchen/Dining Room, Living/Dining Room, Separate/Formal Dining Room
Interior
Heating Forced Air, Geothermal, Heat Pump, Radiant Floor
Cooling Central Air
Fireplaces Number 1
Fireplaces Type Two Sided, Gas, Living Room
Fireplace Yes
Appliance Air-To-Air Exchanger, Cooktop, Dishwasher, Disposal, Dryer, Exhaust Fan, Humidifier, Microwave, Range, Refrigerator, Wall Oven, Washer, Water Softener Owned
Exterior
Parking Features Attached Garage, Gravel, Concrete, Garage Door Opener, Heated Garage, Insulated Garage
Garage Spaces 3.0
Waterfront Description Lake Front
Roof Type Asphalt
Building
Story Two
Foundation 1802
Sewer Private Sewer
Water Well
Level or Stories Two
Structure Type Vinyl Siding
New Construction false
Schools
School District Underwood
Read Less
Want to know what your home might be worth? Contact us for a FREE valuation!

Our team is ready to help you sell your home for the highest possible price ASAP





