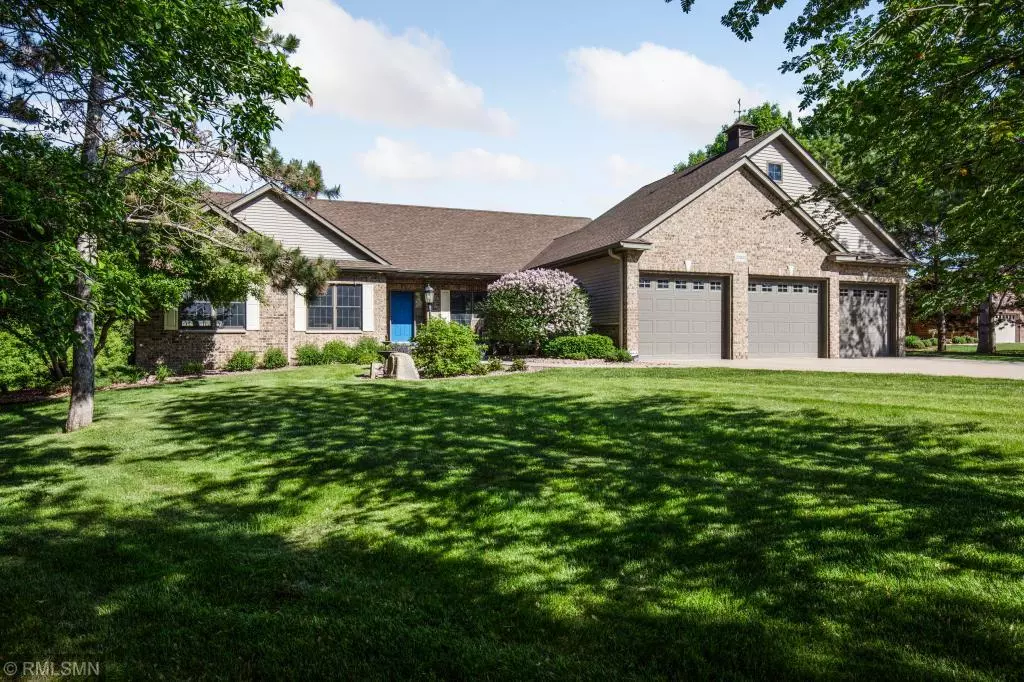$599,900
$599,900
For more information regarding the value of a property, please contact us for a free consultation.
22031 Winker CT Prior Lake, MN 55372
3 Beds
3 Baths
3,526 SqFt
Key Details
Sold Price $599,900
Property Type Single Family Home
Sub Type Single Family Residence
Listing Status Sold
Purchase Type For Sale
Square Footage 3,526 sqft
Price per Sqft $170
Subdivision Winker Park Estates Cedar Lake
MLS Listing ID 5219258
Sold Date 11/25/19
Bedrooms 3
Full Baths 3
HOA Fees $16/ann
Year Built 2003
Annual Tax Amount $4,533
Tax Year 2018
Contingent None
Lot Size 2.740 Acres
Acres 2.74
Property Description
Immaculate one-level living at its best in a country setting. As you enter the custom-built home, the oversized windows capture the endless views while allowing an abundance of light to flood the home. The kitchen is a chef's delight with its custom cherry cabinets, Corian countertops, Quartz island, stainless-steel appliances and backsplash. Maintenance-free deck off the eat-in kitchen. Large master suite on main level. Finished lower level with large flex room. Very easy to add a 4th bedroom if needed. Lower level walks out to a brick patio with natural gas fire pit and screened-in patio. The oversized 3-stall garage is insulated, heated and has attic access for extra storage. Concrete driveway. Brick exterior with steel siding and maintenance-free Anderson 400S windows. This association is on 240 acres that includes a community park and many miles of association-maintained private trails for 4-wheeling, snowmobiling and walks.
Location
State MN
County Scott
Zoning Residential-Single Family
Rooms
Basement Drain Tiled, Finished, Sump Pump, Walkout
Dining Room Eat In Kitchen, Informal Dining Room, Separate/Formal Dining Room
Interior
Heating Forced Air
Cooling Central Air
Fireplaces Number 2
Fireplaces Type Family Room, Gas, Living Room
Fireplace Yes
Appliance Dishwasher, Dryer, Microwave, Range, Refrigerator, Washer, Water Softener Owned
Exterior
Parking Features Attached Garage, Concrete, Garage Door Opener, Heated Garage, Insulated Garage
Garage Spaces 3.0
Roof Type Age 8 Years or Less, Asphalt
Building
Story One
Foundation 1926
Sewer Private Sewer
Water Well
Level or Stories One
Structure Type Brick/Stone, Metal Siding
New Construction false
Schools
School District Jordan
Others
HOA Fee Include Shared Amenities
Read Less
Want to know what your home might be worth? Contact us for a FREE valuation!

Our team is ready to help you sell your home for the highest possible price ASAP





