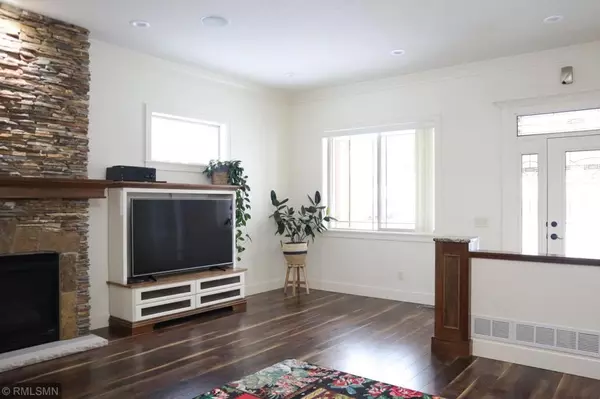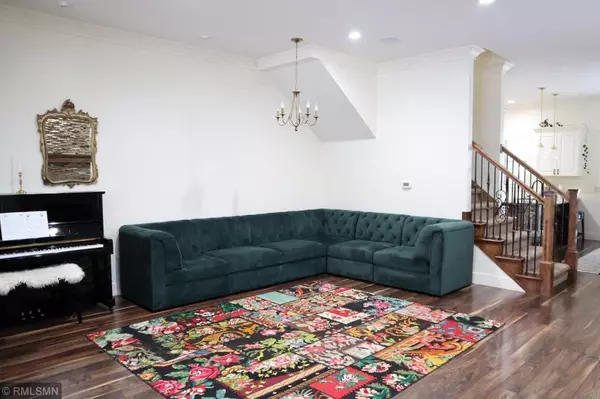$365,000
$374,900
2.6%For more information regarding the value of a property, please contact us for a free consultation.
11448 Welcome LN N Champlin, MN 55316
3 Beds
3 Baths
2,214 SqFt
Key Details
Sold Price $365,000
Property Type Single Family Home
Sub Type Single Family Residence
Listing Status Sold
Purchase Type For Sale
Square Footage 2,214 sqft
Price per Sqft $164
Subdivision Mississippi Beach 2Nd Add
MLS Listing ID 5213221
Sold Date 05/17/19
Bedrooms 3
Full Baths 1
Half Baths 1
Three Quarter Bath 1
Year Built 1920
Annual Tax Amount $4,019
Tax Year 2018
Contingent None
Lot Size 10,890 Sqft
Acres 0.25
Lot Dimensions 55x218x67x182
Property Description
Welcome Lane welcomes you to this gorgeous custom built house. It was
constructed in year 201l on partially existing and added new foundation.
Features an open floor plan, three bedrooms on one level, a heated-oversized
three car garage, ten foot ceilings on main floor, exterior wall spray foam
skin coat (lower bills), a central vacuum, wired audio system (inside and
outside), and durable granite tops. Highlighting an alluring patio, a fully
fenced yard with a garden landscape, and a 12.5 feet by 10 feet shed. This
home was well maintained, and ready to move in. A bonus of easy access to
Minneapolis and a great school district.
Location
State MN
County Hennepin
Zoning Residential-Single Family
Rooms
Basement Full
Dining Room Informal Dining Room, Kitchen/Dining Room, Living/Dining Room
Interior
Heating Forced Air
Cooling Central Air
Fireplaces Number 1
Fireplaces Type Gas, Living Room, Stone
Fireplace Yes
Appliance Central Vacuum, Cooktop, Dishwasher, Disposal, Dryer, Exhaust Fan, Microwave, Refrigerator, Wall Oven, Washer
Exterior
Parking Features Attached Garage, Heated Garage
Garage Spaces 3.0
Fence Chain Link, Full
Waterfront Description River View
Roof Type Asphalt
Building
Lot Description Irregular Lot
Story Modified Two Story
Foundation 1056
Sewer City Sewer/Connected
Water City Water/Connected
Level or Stories Modified Two Story
Structure Type Brick/Stone, Shake Siding, Vinyl Siding
New Construction false
Schools
School District Anoka-Hennepin
Read Less
Want to know what your home might be worth? Contact us for a FREE valuation!

Our team is ready to help you sell your home for the highest possible price ASAP






