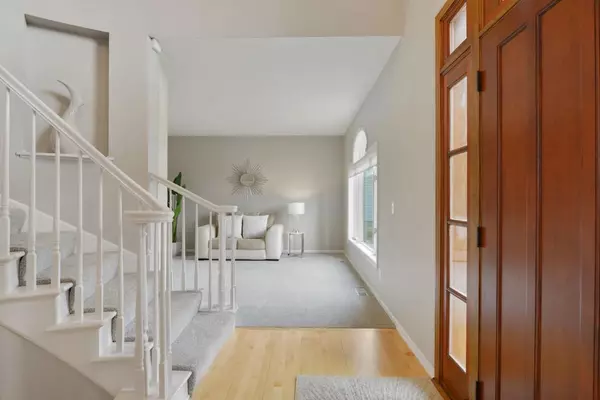$800,000
$809,900
1.2%For more information regarding the value of a property, please contact us for a free consultation.
4130 Lakeridge RD Chanhassen, MN 55331
5 Beds
5 Baths
5,334 SqFt
Key Details
Sold Price $800,000
Property Type Single Family Home
Sub Type Single Family Residence
Listing Status Sold
Purchase Type For Sale
Square Footage 5,334 sqft
Price per Sqft $149
Subdivision Highlands On Lake St Joe
MLS Listing ID 5208795
Sold Date 06/21/19
Bedrooms 5
Full Baths 2
Half Baths 1
Three Quarter Bath 2
HOA Fees $29/ann
Year Built 1996
Annual Tax Amount $10,723
Tax Year 2019
Contingent None
Lot Size 1.160 Acres
Acres 1.16
Lot Dimensions 113x298x331x169
Property Description
STUNNING AND TURN-KEY EXECUTIVE HOME IN THE SOUGHT AFTER "HIGHLANDS" COMMUNITY. HOME FEATURES A GRAND STAIRCASE,TWO STORY FAMILY ROOM,A GOURMET KITCHEN WITH SS APPLIANCES,GRANITE COUNTERS,AND ABUNDANT CABINET SPACE. MASTER SUITE "GET AWAY" W/SITTING AREA AND A SPA LIKE BATH.CUSTOM FINISHED/WALK OUT BASEMENT WITH A WINE CELLAR & WORKOUT ROOM. REMODELED BATHROOMS THROUGHOUT. PANORAMIC VIEWS OF LAKE ST. JOE AND WILDLIFE. PRIME LOCATION STEPS AWAY FROM LAKE MINNEWASHTA, REGIONAL PARKS/LAKES, WALKING TRAILS AND SHOPPING. MINNETONKA SCHOOLS. SEE VIRTUAL TOUR FOR ADDITIONAL PHOTOS.
Location
State MN
County Carver
Zoning Residential-Single Family
Body of Water St. Joe
Rooms
Basement Daylight/Lookout Windows, Finished, Full, Walkout
Dining Room Breakfast Area, Informal Dining Room, Kitchen/Dining Room, Separate/Formal Dining Room
Interior
Heating Forced Air
Cooling Central Air
Fireplaces Number 3
Fireplaces Type Amusement Room, Family Room, Gas, Master Bedroom
Fireplace Yes
Appliance Air-To-Air Exchanger, Dishwasher, Dryer, Exhaust Fan, Freezer, Humidifier, Microwave, Range, Refrigerator, Washer, Water Softener Owned
Exterior
Parking Features Attached Garage, Garage Door Opener, Heated Garage
Garage Spaces 3.0
Pool None
Waterfront Description Lake View
Roof Type Age Over 8 Years, Asphalt
Road Frontage No
Building
Lot Description Irregular Lot, Tree Coverage - Medium
Story Two
Foundation 1844
Sewer City Sewer/Connected
Water City Water/Connected
Level or Stories Two
Structure Type Fiber Cement, Stucco
New Construction false
Schools
School District Minnetonka
Others
HOA Fee Include Other
Read Less
Want to know what your home might be worth? Contact us for a FREE valuation!

Our team is ready to help you sell your home for the highest possible price ASAP






