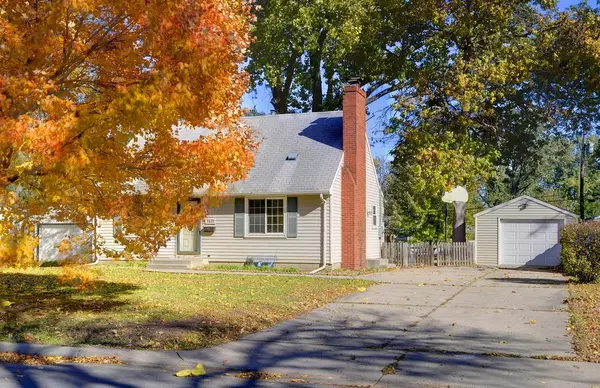$307,500
$299,950
2.5%For more information regarding the value of a property, please contact us for a free consultation.
7533 Upton AVE S Richfield, MN 55423
4 Beds
1 Bath
1,628 SqFt
Key Details
Sold Price $307,500
Property Type Single Family Home
Sub Type Single Family Residence
Listing Status Sold
Purchase Type For Sale
Square Footage 1,628 sqft
Price per Sqft $188
Subdivision Penn Lake Terrace 1St Add
MLS Listing ID 5198185
Sold Date 05/10/19
Bedrooms 4
Full Baths 1
Year Built 1954
Annual Tax Amount $3,242
Tax Year 2019
Contingent None
Lot Size 10,018 Sqft
Acres 0.23
Lot Dimensions 75x134
Property Description
Move right in to this remodeled 4 bed home with large fenced back yard and deck in great area -close to shopping, airport, Centennial Lakes Park, Southdale & more! NEW items include: soft close white kitchen cabinets, quartz counters, porcelain tile backsplash, stainless steel appliances including fridge with water/ice dispenser, luxury vinyl flooring in kitchen, refinished hardwood floors, wool carpet, subway shower tile, porcelain floor tile, plumbing fixtures, vanity/sink/faucet, barn door cabinet/mirror, light fixtures, refinished tub, knock down ceiling/recessed lights, garage door, springs and cables, side exterior door, doorbells, laundry sink, drapes, paint throughout, chimney crown/cap, & furnace pump. Water heater (2016) easy to clean flip out windows (2005), low maintenance vinyl siding (2005), deck (2004) & power washed 2018, furnace (2004) egress window (2003) roof (1998) and cement driveway. Ductwork cleaned. Garage work bench, swing set, and shed in yard stay.
Location
State MN
County Hennepin
Zoning Residential-Single Family
Rooms
Basement Egress Window(s), Finished, Full
Dining Room Eat In Kitchen
Interior
Heating Forced Air
Cooling Central Air
Fireplaces Number 2
Fireplaces Type Family Room, Living Room, Wood Burning
Fireplace Yes
Appliance Dishwasher, Dryer, Microwave, Range, Refrigerator, Washer
Exterior
Garage Detached, Concrete
Garage Spaces 1.0
Fence Chain Link, Full
Roof Type Age Over 8 Years, Asphalt
Building
Lot Description Public Transit (w/in 6 blks), Tree Coverage - Medium
Story One and One Half
Foundation 782
Sewer City Sewer/Connected
Water City Water/Connected
Level or Stories One and One Half
Structure Type Vinyl Siding
New Construction false
Schools
School District Richfield
Read Less
Want to know what your home might be worth? Contact us for a FREE valuation!

Our team is ready to help you sell your home for the highest possible price ASAP






