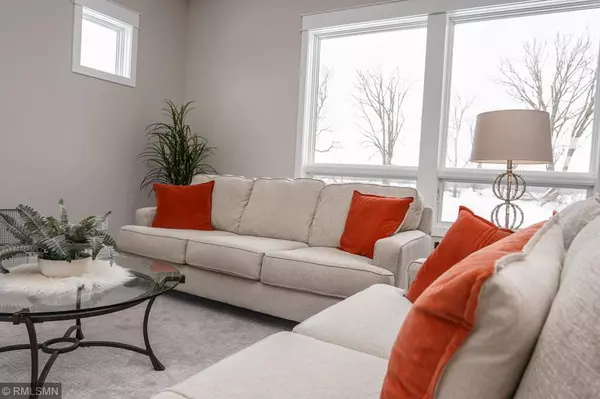$489,900
$489,900
For more information regarding the value of a property, please contact us for a free consultation.
1446 Riverwood CT SW Oronoco, MN 55960
3 Beds
3 Baths
2,267 SqFt
Key Details
Sold Price $489,900
Property Type Single Family Home
Sub Type Single Family Residence
Listing Status Sold
Purchase Type For Sale
Square Footage 2,267 sqft
Price per Sqft $216
Subdivision River Bend Estates
MLS Listing ID 5205026
Sold Date 07/01/19
Bedrooms 3
Full Baths 2
Half Baths 1
HOA Fees $33/ann
Year Built 2018
Annual Tax Amount $344
Tax Year 2019
Contingent None
Lot Size 0.560 Acres
Acres 0.56
Lot Dimensions 100x256x100x239
Property Description
Gorgeous new construction model home. Located just minutes from Rochester, this home has the latest features and trends crafted by the builder's in-house designer. Huge master suite with tile walk-in shower and spacious walk-in closet. The open floor plan on the main level lets in the southern exposure light, and also offers a main floor den. The kitchen is on-trend with large center island, contrasting white and dark woods, and dutch door leading to the mud room/laundry area. This is modern living with beauty and function in mind. Enjoy the best of everything... brand new construction and the peace and quiet of this private community. River Bend is located along the Zumbro River with community access to the river and 20 acres for your enjoyment.
Location
State MN
County Olmsted
Community River Bend
Zoning Residential-Single Family
Rooms
Basement Block, Daylight/Lookout Windows, Partial
Dining Room Informal Dining Room
Interior
Heating Forced Air
Cooling Central Air
Fireplaces Number 1
Fireplaces Type Gas, Living Room
Fireplace Yes
Appliance Air-To-Air Exchanger, Dishwasher, Disposal, Microwave, Range, Refrigerator
Exterior
Parking Features Attached Garage, Concrete, Garage Door Opener
Garage Spaces 3.0
Roof Type Asphalt
Building
Story Two
Foundation 1288
Sewer Shared Septic
Water City Water/Connected
Level or Stories Two
Structure Type Brick/Stone, Vinyl Siding
New Construction true
Schools
Elementary Schools George Gibbs
Middle Schools Kellogg
High Schools Century
School District Rochester
Others
HOA Fee Include Other
Read Less
Want to know what your home might be worth? Contact us for a FREE valuation!

Our team is ready to help you sell your home for the highest possible price ASAP






