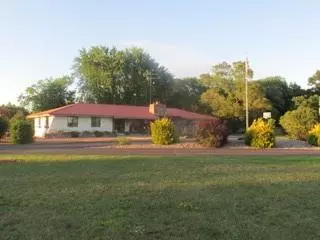$347,500
$374,900
7.3%For more information regarding the value of a property, please contact us for a free consultation.
3498 12th ST SE Haven Twp, MN 56304
3 Beds
2 Baths
1,844 SqFt
Key Details
Sold Price $347,500
Property Type Single Family Home
Sub Type Single Family Residence
Listing Status Sold
Purchase Type For Sale
Square Footage 1,844 sqft
Price per Sqft $188
MLS Listing ID 5201054
Sold Date 06/06/19
Bedrooms 3
Full Baths 1
Three Quarter Bath 1
Year Built 1983
Annual Tax Amount $3,124
Tax Year 2018
Contingent None
Lot Size 25.820 Acres
Acres 25.82
Lot Dimensions 398x2635
Property Description
Awesome one-level living with a Spanish flare tucked away against a back-drop of mature trees offering peace and quiet and excellent opportunities for hunting and recreating. This 1800+sqft home has the architectural characteristics that are unique to this style of home like arched hallways and entrances, an open and light-filled floor plan, rear courtyard and vaulted front veranda with optional bbg/hottub area. Interior of the home has updated flooring, most of which is tiled and also features an updated kitchen with new appliances and cabinetry, a new 8' Anerson sliding patio door that leads out to a paver stoned courtyard as well as a remodeled bathroom that is completely tiled and custom vanity with double sink. The property also has two large machine sheds. One measures 50wx90D with 14' sidewalls that has 5 horse stalls, tack room and poultry runs with electric and water and a larger 60wx120D building with private office space.Most of the property is fenced as well!
Location
State MN
County Sherburne
Zoning Agriculture
Rooms
Basement Partial, Unfinished
Interior
Heating Forced Air, Fireplace(s)
Cooling Central Air
Fireplaces Number 1
Fireplace Yes
Appliance Central Vacuum, Dishwasher, Dryer, Exhaust Fan, Microwave, Range, Refrigerator, Washer
Exterior
Parking Features Attached Garage, Detached
Garage Spaces 5.0
Roof Type Metal
Building
Lot Description Tree Coverage - Medium
Story One
Foundation 1844
Sewer Private Sewer, Tank with Drainage Field
Water Drilled, Well
Level or Stories One
Structure Type Stucco
New Construction false
Schools
School District St. Cloud
Read Less
Want to know what your home might be worth? Contact us for a FREE valuation!

Our team is ready to help you sell your home for the highest possible price ASAP






