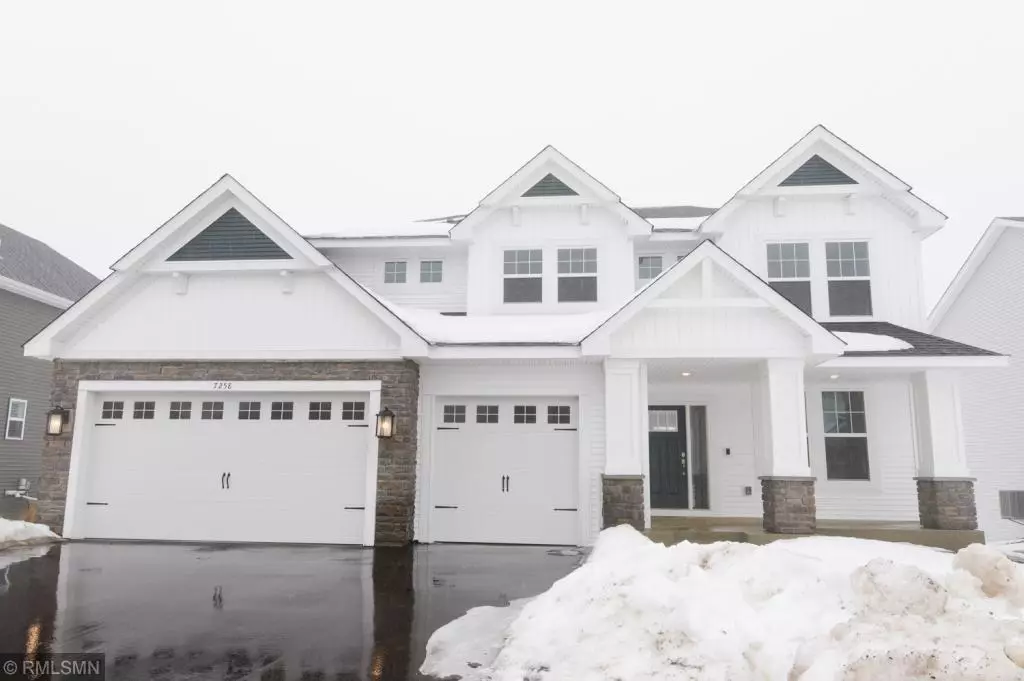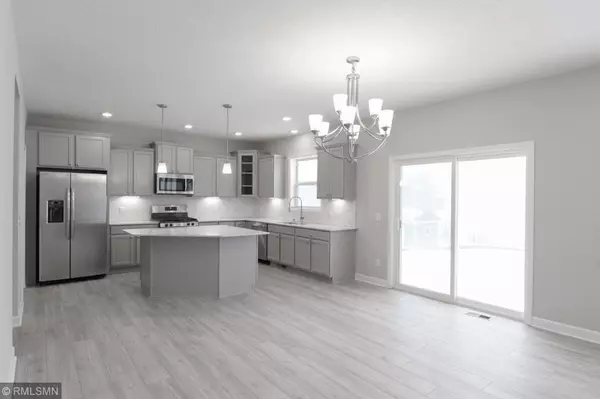$387,000
$399,990
3.2%For more information regarding the value of a property, please contact us for a free consultation.
7258 Marquette AVE NE Otsego, MN 55330
4 Beds
3 Baths
2,469 SqFt
Key Details
Sold Price $387,000
Property Type Single Family Home
Sub Type Single Family Residence
Listing Status Sold
Purchase Type For Sale
Square Footage 2,469 sqft
Price per Sqft $156
Subdivision Martin Farms
MLS Listing ID 5196763
Sold Date 05/24/19
Bedrooms 4
Full Baths 2
Half Baths 1
HOA Fees $42/qua
Year Built 2018
Tax Year 2018
Contingent None
Lot Size 0.310 Acres
Acres 0.31
Lot Dimensions 70x193x70x187
Property Description
Your final opportunity to buy new construction in the existing side of Martin Farms - that means no nearby construction! This very popular Sinclair floor plan features: light gray painted cabinets throughout the entire home; a centered great room fireplace with built-in side media cabinets; the luxurious Lennar Serenity owner's bath with oversized walk-in shower; a built-in mudroom bootbench; under-cabinet kitchen lights to illuminate the upgraded tile backsplash; Lennar's full Home Automation system with Certified WiFi; fully landscaped yard with sod, shrubs, perennials, trees, and irrigation system; and an unfinished lookout basement awaiting your personalized finish! This Sinclair also has a deep back yard and backs up to some mature trees! Enjoy two nearby community outdoor swimming pools, a community park, a basketball court and soccer field, walking paths, and scenic picnic areas/gazebos, all for low QUARTERLY dues of just $128!
Location
State MN
County Wright
Community Martin Farms
Zoning Residential-Single Family
Rooms
Basement Daylight/Lookout Windows, Concrete, Sump Pump, Unfinished
Dining Room Informal Dining Room
Interior
Heating Forced Air
Cooling Central Air
Fireplaces Number 1
Fireplaces Type Family Room, Gas
Fireplace Yes
Appliance Air-To-Air Exchanger, Dishwasher, Disposal, Microwave, Range, Refrigerator
Exterior
Parking Features Attached Garage, Asphalt, Garage Door Opener
Garage Spaces 3.0
Pool Below Ground, Heated, Outdoor Pool, Shared
Roof Type Asphalt
Building
Lot Description Sod Included in Price
Story Two
Foundation 1235
Sewer City Sewer/Connected
Water City Water/Connected
Level or Stories Two
Structure Type Brick/Stone, Vinyl Siding
New Construction true
Schools
School District Elk River
Others
HOA Fee Include Professional Mgmt, Shared Amenities
Read Less
Want to know what your home might be worth? Contact us for a FREE valuation!

Our team is ready to help you sell your home for the highest possible price ASAP





