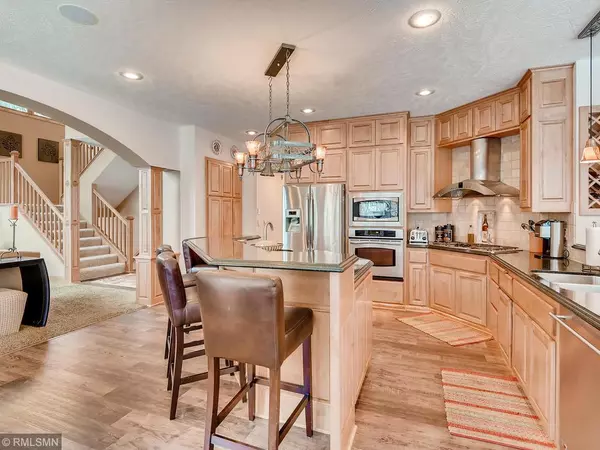$624,000
$649,900
4.0%For more information regarding the value of a property, please contact us for a free consultation.
3713 Jeffers CT Prior Lake, MN 55372
4 Beds
4 Baths
4,953 SqFt
Key Details
Sold Price $624,000
Property Type Single Family Home
Sub Type Single Family Residence
Listing Status Sold
Purchase Type For Sale
Square Footage 4,953 sqft
Price per Sqft $125
Subdivision Jeffers South
MLS Listing ID 5193428
Sold Date 07/01/19
Bedrooms 4
Full Baths 2
Half Baths 1
Three Quarter Bath 1
Year Built 2003
Annual Tax Amount $8,861
Tax Year 2018
Contingent None
Lot Size 0.560 Acres
Acres 0.56
Lot Dimensions 206x145x56x182x72
Property Description
Custom built Wensmann home with upgrades galore! Meticulously cared for home on cul de sac boasts of Cambria countertops and custom cabinets in the gourmet kitchen complete with food preparation area. Open concept living space with formal and informal dining and living options. Looking for a private retreat area? The Master suite in this home delivers with a beautiful, tiled, walk-in shower, custom vanity, jetted tub, two-way fireplace, and walk-in dressing area. The lower level was recently finished with wet bar, recreational space, and family room area complete with a gas fireplace. All four bathrooms have upgraded vanities and flooring with heated, tiled floors in 3 of them.The large, private, wooded yard boasts of a built-in paver fire pit area, plenty of green space, a large deck for entertaining, and a path that connects to the wetland preserve area beyond. New furnace in 2016 and new flooring in 2019.
Location
State MN
County Scott
Zoning Residential-Single Family
Rooms
Basement Daylight/Lookout Windows, Drain Tiled, Egress Window(s), Full
Dining Room Eat In Kitchen, Kitchen/Dining Room, Separate/Formal Dining Room
Interior
Heating Forced Air
Cooling Central Air
Fireplaces Number 4
Fireplaces Type Family Room, Living Room, Master Bedroom
Fireplace Yes
Appliance Air-To-Air Exchanger, Cooktop, Dishwasher, Disposal, Dryer, Exhaust Fan, Humidifier, Microwave, Refrigerator, Wall Oven, Washer, Water Softener Owned
Exterior
Parking Features Attached Garage, Concrete, Garage Door Opener
Garage Spaces 3.0
Pool None
Building
Lot Description Tree Coverage - Medium
Story Two
Foundation 1862
Sewer City Sewer/Connected
Water City Water/Connected
Level or Stories Two
Structure Type Brick/Stone,Metal Siding,Vinyl Siding
New Construction false
Schools
School District Prior Lake-Savage Area Schools
Read Less
Want to know what your home might be worth? Contact us for a FREE valuation!

Our team is ready to help you sell your home for the highest possible price ASAP






