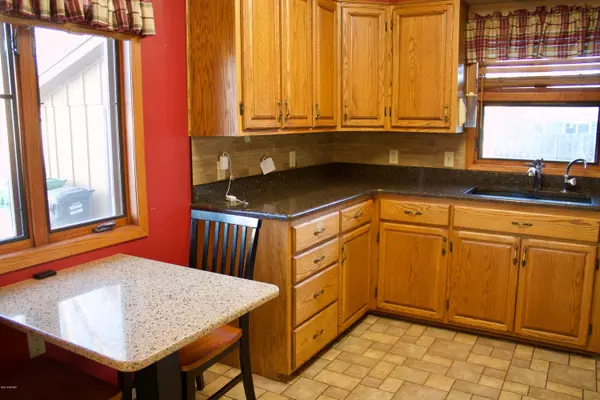$176,500
$178,500
1.1%For more information regarding the value of a property, please contact us for a free consultation.
1523 Hillcrest AVE Worthington, MN 56187
3 Beds
3 Baths
2,328 SqFt
Key Details
Sold Price $176,500
Property Type Single Family Home
Sub Type Single Family Residence
Listing Status Sold
Purchase Type For Sale
Square Footage 2,328 sqft
Price per Sqft $75
MLS Listing ID 5154819
Sold Date 03/08/19
Bedrooms 3
Full Baths 1
Three Quarter Bath 2
Year Built 1960
Annual Tax Amount $2,021
Tax Year 2018
Contingent None
Lot Size 9,147 Sqft
Acres 0.21
Lot Dimensions 75x75x123.6x118.9
Property Description
Three plus bedroom, 3 bath home in a lovely location near the lake, the elementary school, several churches, a park and the walking/biking path. The house was built in 1960 and has only had one owner who has taken impeccable care and done a couple additions along with many updates throughout the years. The kitchen has custom cabinets along with Cambria countertops and a tile backsplash. The main floor living room, dining room, den and master bedroom all have new carpet. A skylight in the main floor bathroom offers wonderful natural lighting. The very private backyard has been professionally landscaped and includes a deck and paver patio with a firepit. The back of the garage has an attached heated/insulated workshop 14 x 16 with central vac. This is a property you must see!
Location
State MN
County Nobles
Zoning Residential-Multi-Family
Rooms
Basement Block, Crawl Space, Daylight/Lookout Windows, Partial, Partially Finished
Dining Room Breakfast Area, Eat In Kitchen, Informal Dining Room
Interior
Heating Forced Air
Cooling Central Air
Fireplaces Number 1
Fireplaces Type Gas
Fireplace Yes
Appliance Central Vacuum, Dishwasher, Disposal, Dryer, Freezer, Microwave, Range, Refrigerator, Washer, Water Softener Owned
Exterior
Parking Features Detached, Concrete, Garage Door Opener
Garage Spaces 1.0
Fence Partial
Roof Type Asphalt
Building
Lot Description Tree Coverage - Medium
Story One
Foundation 1008
Sewer City Sewer/Connected
Water City Water/Connected
Level or Stories One
Structure Type Wood Siding
New Construction false
Schools
School District Worthington
Read Less
Want to know what your home might be worth? Contact us for a FREE valuation!

Our team is ready to help you sell your home for the highest possible price ASAP






