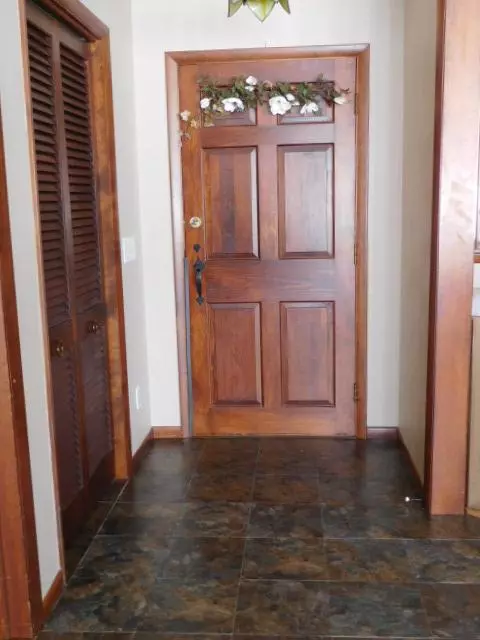$388,000
$399,900
3.0%For more information regarding the value of a property, please contact us for a free consultation.
14903 Upper Sandy Road Ashby, MN 56309
5 Beds
4 Baths
7,564 SqFt
Key Details
Sold Price $388,000
Property Type Single Family Home
Sub Type Single Family Residence
Listing Status Sold
Purchase Type For Sale
Square Footage 7,564 sqft
Price per Sqft $51
MLS Listing ID 5149077
Sold Date 09/06/19
Bedrooms 5
Full Baths 3
Three Quarter Bath 1
Year Built 1967
Annual Tax Amount $4,480
Tax Year 2019
Contingent None
Lot Size 1.470 Acres
Acres 1.47
Lot Dimensions 237X270
Property Description
Enjoy all the updates throughout this spacious home on Pomme De Terre Lake. From the updated kitchen; to the owners suite with private bath and double walk in closets; to the main floor laundry! Other features include 4 additional bedrooms; 3 baths, multiple fireplaces; finished basement and so much more. There’s even a few “hidden” items for you to discover and enjoy. Lots of space both indoor and out along with 237’ of shoreline with an awesome panoramic view of the lake! Pomme de Terre is a year round recreational lake and there is great fishing right at the shoreline. Only minutes from golf course and public swimming beach and easy access to Interstate 94 and only 25 minutes from Fergus Falls and Alexandria. Seller is motivated. Please prequalify your buyers.
Location
State MN
County Grant
Zoning Shoreline,Residential-Single Family
Body of Water Pomme de Terre
Rooms
Basement Block, Daylight/Lookout Windows, Egress Window(s), Finished, Full, Sump Pump
Dining Room Breakfast Area, Informal Dining Room, Separate/Formal Dining Room
Interior
Heating Baseboard, Forced Air, Geothermal
Cooling Geothermal
Fireplaces Number 6
Fireplaces Type Electric, Gas, Wood Burning
Fireplace Yes
Appliance Dishwasher, Dryer, Fuel Tank - Rented, Water Osmosis System, Microwave, Refrigerator, Washer, Water Softener Owned
Exterior
Garage Attached Garage, Concrete, Garage Door Opener, Heated Garage
Garage Spaces 2.0
Waterfront true
Waterfront Description Lake Front
View Lake, Panoramic
Roof Type Asphalt
Road Frontage No
Building
Lot Description Tree Coverage - Medium
Story One and One Half
Foundation 3168
Sewer Private Sewer
Water Well
Level or Stories One and One Half
Structure Type Brick/Stone, Vinyl Siding, Wood Siding
New Construction false
Schools
School District Ashby
Read Less
Want to know what your home might be worth? Contact us for a FREE valuation!

Our team is ready to help you sell your home for the highest possible price ASAP






