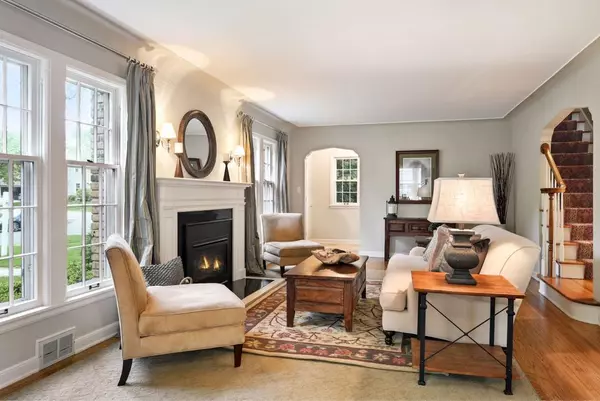$1,055,000
$1,119,000
5.7%For more information regarding the value of a property, please contact us for a free consultation.
4603 Arden AVE Edina, MN 55424
4 Beds
3 Baths
3,382 SqFt
Key Details
Sold Price $1,055,000
Property Type Single Family Home
Sub Type Single Family Residence
Listing Status Sold
Purchase Type For Sale
Square Footage 3,382 sqft
Price per Sqft $311
Subdivision Country Club Dist Fairway Sec
MLS Listing ID 5135880
Sold Date 06/20/19
Bedrooms 4
Full Baths 1
Half Baths 1
Three Quarter Bath 1
Year Built 1936
Annual Tax Amount $12,561
Tax Year 2018
Contingent None
Lot Size 7,405 Sqft
Acres 0.17
Lot Dimensions 50x158x50x158
Property Description
All brick classic with the rich detail and classic finery of historic Country Club. This home offers traditional formal areas, sunlit study, and a huge fire lit (1 of 3 fireplaces) family room open to new kitchen, pantry/serving, and mud room. The kitchen was designed by an ASID designer from Renown kitchen design firm, Partners 4, Design (a Poggenphol kitchen studio from one the of the world's most noted luxury companies). Here is a white enamel kitchen with farmhouse sink and huge island as well as a Walnut pantry/serving area with peninsular 2nd island. Extraordinary and extensive custom cabinetry and storage. Huge owner's suite, new baths and true walk ability to Downtown Edina, Utley and Arden parkes. Extensive updates, great spacious main level and ready to move in. Enjoy!
Location
State MN
County Hennepin
Zoning Residential-Single Family
Rooms
Basement Finished
Dining Room Eat In Kitchen, Separate/Formal Dining Room
Interior
Heating Forced Air
Cooling Central Air
Fireplaces Number 3
Fireplaces Type Amusement Room, Family Room, Gas, Living Room, Wood Burning
Fireplace Yes
Appliance Cooktop, Dishwasher, Dryer, Exhaust Fan, Microwave, Refrigerator, Wall Oven, Washer, Water Softener Owned
Exterior
Garage Detached, Shared Driveway
Garage Spaces 2.0
Fence Wood
Roof Type Age Over 8 Years, Asphalt
Building
Lot Description Public Transit (w/in 6 blks), Tree Coverage - Medium
Story Two
Foundation 1400
Sewer City Sewer/Connected
Water City Water/Connected
Level or Stories Two
Structure Type Brick/Stone, Wood Siding
New Construction false
Schools
School District Edina
Read Less
Want to know what your home might be worth? Contact us for a FREE valuation!

Our team is ready to help you sell your home for the highest possible price ASAP






