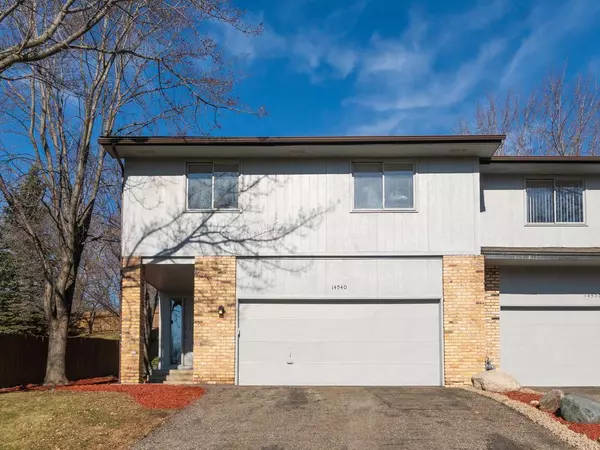$273,100
$274,900
0.7%For more information regarding the value of a property, please contact us for a free consultation.
14540 40th Place Plymouth, MN 55446
4 Beds
2 Baths
2,244 SqFt
Key Details
Sold Price $273,100
Property Type Single Family Home
Sub Type Duplex
Listing Status Sold
Purchase Type For Sale
Square Footage 2,244 sqft
Price per Sqft $121
MLS Listing ID 5020154
Sold Date 02/26/19
Bedrooms 4
Full Baths 1
Three Quarter Bath 1
Year Built 1980
Annual Tax Amount $2,354
Tax Year 2018
Contingent None
Lot Size 8,712 Sqft
Acres 0.2
Lot Dimensions 44 x 144
Property Description
Move-in ready 4BR twinhome in desired Plymouth location! Remodeled kitchen features new cabinets, counters, SS appliances, lighting, & plumbing fixtures. Other updates include new paint throughout, newer flooring, remodeled bathrooms, lighting, & newer mechanicals. Finished LL features a family room w/ fireplace, 4th BR, and ¾ bath. Central Plymouth location near I-494, Hwy. 55, Rockford Rd., and near parks, Target, and Plymouth City Center. Over 2,200 sq. ft. & move-in ready!
Location
State MN
County Hennepin
Zoning Residential-Single Family
Rooms
Basement Egress Window(s), Finished, Partially Finished
Dining Room Informal Dining Room, Kitchen/Dining Room
Interior
Heating Forced Air, Fireplace(s)
Cooling Central Air
Fireplaces Number 1
Fireplaces Type Family Room, Wood Burning
Fireplace Yes
Appliance Cooktop, Dishwasher, Dryer, Exhaust Fan, Range, Refrigerator, Washer
Exterior
Garage Attached Garage, Asphalt, Garage Door Opener, Tuckunder Garage
Garage Spaces 2.0
Fence Partial, Wood
Roof Type Age 8 Years or Less,Asphalt,Pitched
Building
Lot Description Public Transit (w/in 6 blks), Tree Coverage - Medium, Zero Lot Line
Story Two
Foundation 937
Sewer City Sewer/Connected, City Sewer - In Street
Water City Water/Connected, City Water - In Street
Level or Stories Two
Structure Type Wood Siding
New Construction false
Schools
School District Robbinsdale
Read Less
Want to know what your home might be worth? Contact us for a FREE valuation!

Our team is ready to help you sell your home for the highest possible price ASAP






