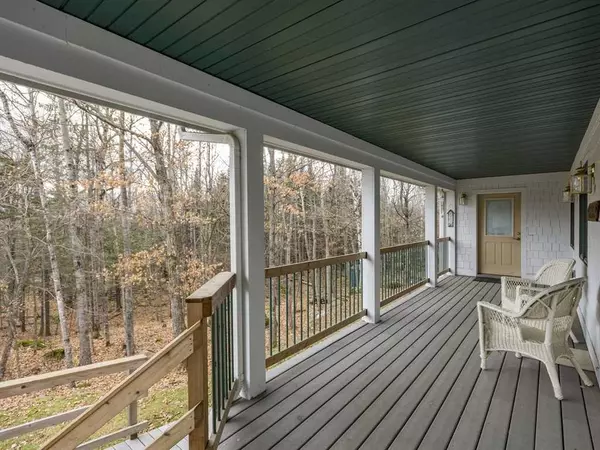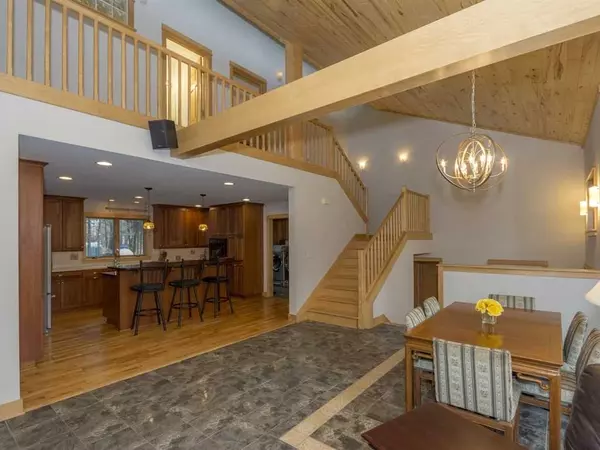$524,000
$539,000
2.8%For more information regarding the value of a property, please contact us for a free consultation.
5541 Industrial RD Canosia Twp, MN 55811
4 Beds
4 Baths
3,544 SqFt
Key Details
Sold Price $524,000
Property Type Single Family Home
Sub Type Single Family Residence
Listing Status Sold
Purchase Type For Sale
Square Footage 3,544 sqft
Price per Sqft $147
Subdivision Canosia Town Of
MLS Listing ID 5021374
Sold Date 12/02/19
Bedrooms 4
Full Baths 2
Three Quarter Bath 2
Year Built 2003
Annual Tax Amount $6,801
Tax Year 2018
Contingent None
Lot Size 10.000 Acres
Acres 10.0
Lot Dimensions TBD
Property Description
25 minutes from downtown Duluth, this beautiful home is situated on 10 acres of pristine woodland adjacent to about 4500 acres of state forest land. You'll enjoy everything this special and unique property offers including wildlife, skiing, hiking & all the seasons in northern MN. Kitchen, dining & living areas are of the open-concept style, with vaulted ceilings & wall-to-wall windows that let you enjoy the beauty of this natural setting all year long. Owners suite & laundry are on the main floor. The loft offers two spacious bedrooms and a full bath. The lower level features a family room with huge windows and another BR + 3/4 bath. The 3-car garage is attached via a spacious mud room. There's a heated barn with 3-12'x12' stalls, running water, hay loft that can hold 300 bales, large tack room, organic toilet and shower. Ride straight out of the barn to the fenced arena & wooded trails. 9.2 megawatts of solar panels and 24 large lithium batteries for storage.
Location
State MN
County St. Louis
Zoning Residential-Single Family
Rooms
Basement Daylight/Lookout Windows, Egress Window(s), Finished, Full
Dining Room Breakfast Area, Living/Dining Room
Interior
Heating Fireplace(s), Geothermal, Hot Water, Radiant Floor
Cooling None
Fireplace No
Exterior
Parking Features Attached Garage, Gravel, Insulated Garage
Garage Spaces 3.0
Building
Lot Description Tree Coverage - Heavy
Story Two
Foundation 1844
Sewer Private Sewer
Water Well
Level or Stories Two
Structure Type Fiber Cement
New Construction false
Schools
School District Proctor
Read Less
Want to know what your home might be worth? Contact us for a FREE valuation!

Our team is ready to help you sell your home for the highest possible price ASAP






