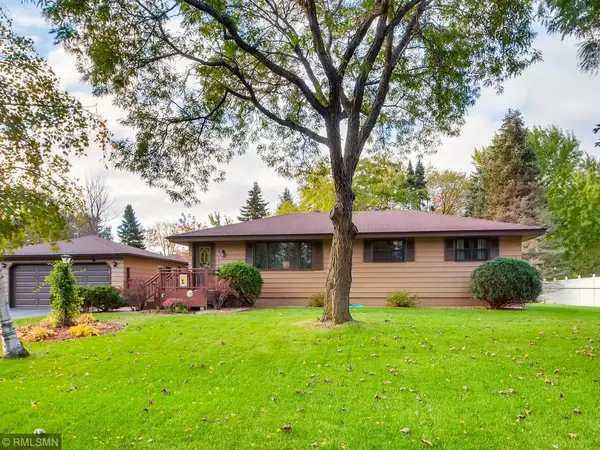$275,000
$275,000
For more information regarding the value of a property, please contact us for a free consultation.
8125 115th LN N Champlin, MN 55316
4 Beds
2 Baths
2,272 SqFt
Key Details
Sold Price $275,000
Property Type Single Family Home
Sub Type Single Family Residence
Listing Status Sold
Purchase Type For Sale
Square Footage 2,272 sqft
Price per Sqft $121
MLS Listing ID 5014794
Sold Date 12/19/18
Bedrooms 4
Full Baths 1
Three Quarter Bath 1
Year Built 1969
Annual Tax Amount $2,606
Tax Year 2018
Contingent None
Lot Size 0.410 Acres
Acres 0.41
Lot Dimensions 114x167x95x173
Property Description
Move-in ready and updated rambler in prime Champlin location. Main floor family room features a gas fireplace and windows looking over the private back yard. Spacious kitchen with white cabinets and plenty of counter space. 3 Bedrooms on main level and updated bathroom. Gleaming hardwood floors. Over-sized garage, deck and gazebo. Lower-level includes nice sized recreation room, 4th bedroom, additional bonus room for crafts or storage, 3/4 bath.
Location
State MN
County Hennepin
Zoning Residential-Single Family
Rooms
Basement Block, Crawl Space, Egress Window(s), Finished, Full
Dining Room Eat In Kitchen, Separate/Formal Dining Room
Interior
Heating Forced Air
Cooling Central Air
Fireplaces Number 1
Fireplaces Type Family Room, Gas
Fireplace Yes
Appliance Cooktop, Dishwasher, Dryer, Microwave, Range, Refrigerator, Washer
Exterior
Parking Features Detached, Asphalt
Garage Spaces 2.0
Fence Wire
Roof Type Age Over 8 Years,Asphalt
Building
Lot Description Tree Coverage - Medium
Story One
Foundation 1372
Sewer City Sewer/Connected
Water City Water/Connected
Level or Stories One
Structure Type Metal Siding
New Construction false
Schools
School District Anoka-Hennepin
Read Less
Want to know what your home might be worth? Contact us for a FREE valuation!

Our team is ready to help you sell your home for the highest possible price ASAP






