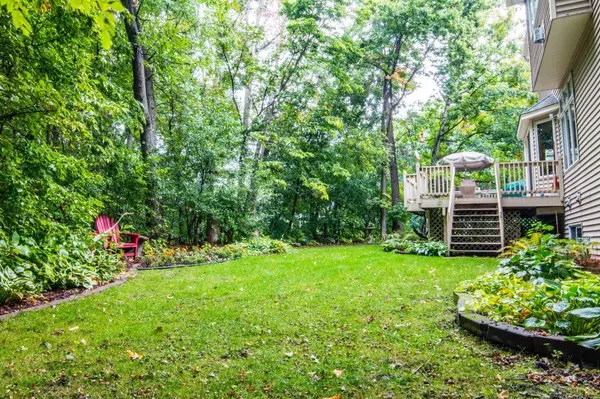$425,000
$439,000
3.2%For more information regarding the value of a property, please contact us for a free consultation.
11137 Woods TRL N Champlin, MN 55316
4 Beds
4 Baths
3,577 SqFt
Key Details
Sold Price $425,000
Property Type Single Family Home
Sub Type Single Family Residence
Listing Status Sold
Purchase Type For Sale
Square Footage 3,577 sqft
Price per Sqft $118
Subdivision The Woods At Elm Creek
MLS Listing ID 5010899
Sold Date 01/28/19
Bedrooms 4
Full Baths 2
Half Baths 1
Three Quarter Bath 1
HOA Fees $10/ann
Year Built 1998
Annual Tax Amount $1,250
Tax Year 2018
Contingent None
Lot Size 0.370 Acres
Acres 0.37
Lot Dimensions 84x159x141x141
Property Description
Pride in ownership just N of Maple Grove.4 bd 4 bth exec 2 stry w/hrdwd flrs,2 frplcs,custom built cab & a dream ktchn any chef would love!Huge master suite w/sep tub/shower.Fin bsmt w/wetbar,ample storage & 4th bd/bth.New roof & siding in 2017.Central vac,air to air exchanger,security syst,speakers throughout & did we mention the garage?Extra deep,heated 3 car gar w/2 in flr drains & loft.Trail in the back of the house con. to miles of trails!Elm Crk Park Reserve all the way to Coon Rapids Dam!
Location
State MN
County Hennepin
Zoning Residential-Single Family
Rooms
Basement Egress Window(s), Finished, Full, Sump Pump
Dining Room Eat In Kitchen, Informal Dining Room, Separate/Formal Dining Room
Interior
Heating Forced Air, Fireplace(s)
Cooling Central Air
Fireplaces Number 2
Fireplaces Type Two Sided, Family Room, Gas, Living Room
Fireplace Yes
Appliance Air-To-Air Exchanger, Central Vacuum, Cooktop, Dishwasher, Disposal, Dryer, Exhaust Fan, Microwave, Range, Refrigerator, Washer, Water Softener Owned
Exterior
Parking Features Attached Garage, Concrete, Heated Garage, Insulated Garage
Garage Spaces 3.0
Fence None
Pool None
Roof Type Age 8 Years or Less,Asphalt,Pitched
Building
Lot Description Corner Lot, Tree Coverage - Medium
Story Two
Foundation 1450
Sewer City Sewer/Connected
Water City Water/Connected
Level or Stories Two
Structure Type Brick/Stone,Vinyl Siding
New Construction false
Schools
School District Anoka-Hennepin
Others
HOA Fee Include Shared Amenities
Read Less
Want to know what your home might be worth? Contact us for a FREE valuation!

Our team is ready to help you sell your home for the highest possible price ASAP






