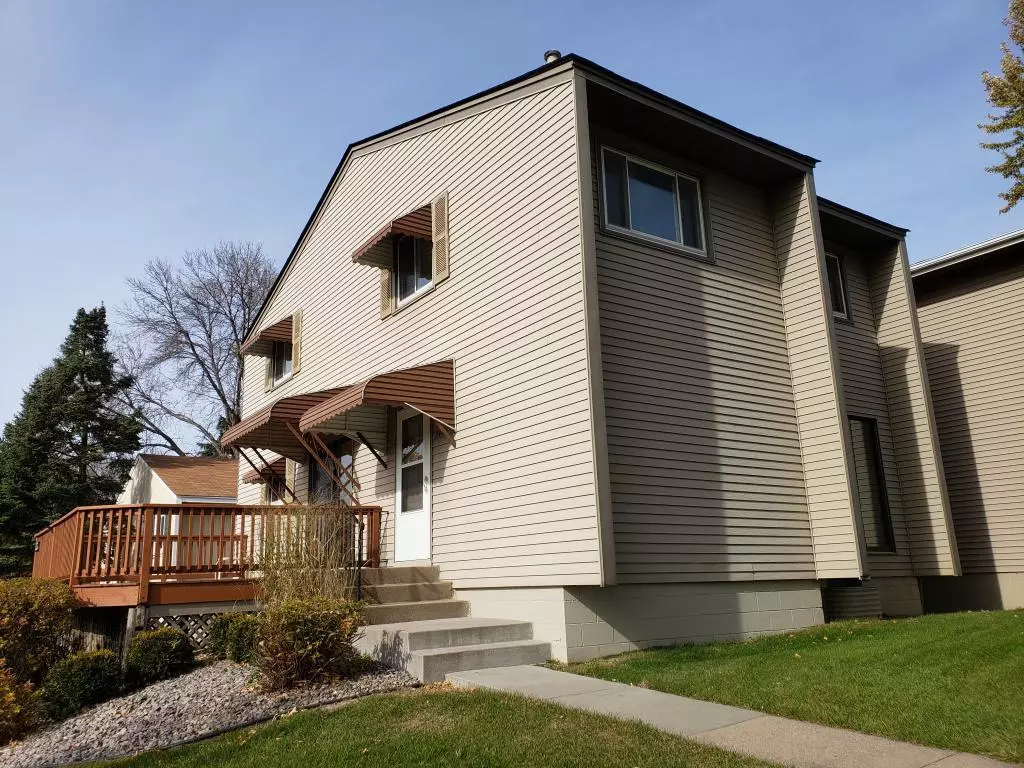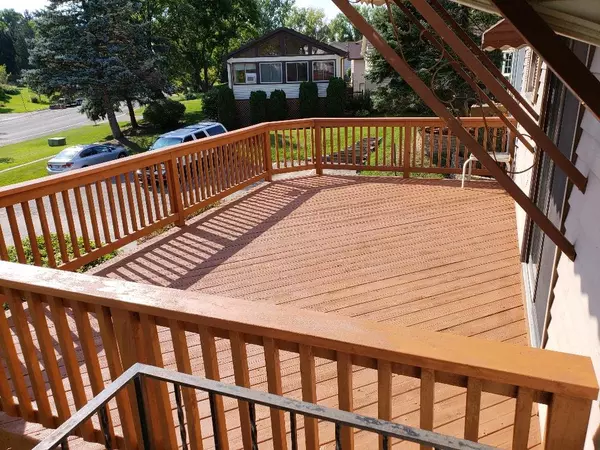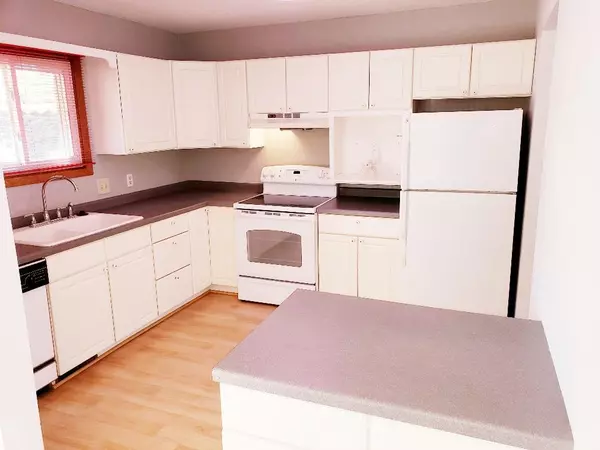$210,000
$210,000
For more information regarding the value of a property, please contact us for a free consultation.
3444 Pilgrim LN N Plymouth, MN 55441
3 Beds
2 Baths
1,708 SqFt
Key Details
Sold Price $210,000
Property Type Townhouse
Sub Type Townhouse Detached
Listing Status Sold
Purchase Type For Sale
Square Footage 1,708 sqft
Price per Sqft $122
Subdivision Tiburon
MLS Listing ID 4971726
Sold Date 12/17/18
Bedrooms 3
Half Baths 1
Three Quarter Bath 1
HOA Fees $135/mo
Year Built 1973
Annual Tax Amount $1,866
Tax Year 2017
Contingent None
Lot Size 1,742 Sqft
Acres 0.04
Lot Dimensions Irregular
Property Description
Newly updated home in demand Tiburon Neighborhood. This detached townhome was completely painted from top to bottom Sept. 2018. All new carpet in every room Sept. 2018. Newer kitchen, windows, high quality steel siding incl. soffits, facia, trim. New front screen door Sept. 2018. New garage floor Sept. 2018! Huge deck painted Sept. 2018. Updated bathrooms. Newer water heater. Two bedrooms were made into one "huge" master bedroom!
Location
State MN
County Hennepin
Zoning Residential-Single Family
Rooms
Family Room Amusement/Party Room, Club House, Play Area
Basement Partially Finished
Dining Room Eat In Kitchen, Kitchen/Dining Room, Separate/Formal Dining Room
Interior
Heating Forced Air
Cooling Central Air
Fireplace No
Appliance Cooktop, Dishwasher, Disposal, Exhaust Fan, Range, Refrigerator, Water Softener Owned
Exterior
Garage Attached Garage, Asphalt, Garage Door Opener, Tuckunder Garage
Garage Spaces 2.0
Fence None
Pool Below Ground, Heated, Shared
Roof Type Age 8 Years or Less,Asphalt,Pitched
Building
Lot Description Public Transit (w/in 6 blks), Tree Coverage - Medium
Foundation 812
Sewer City Sewer/Connected
Water City Water/Connected
Structure Type Metal Siding
New Construction false
Schools
School District Robbinsdale
Others
HOA Fee Include Other,Maintenance Grounds,Parking,Trash,Shared Amenities,Lawn Care
Restrictions Pets - Cats Allowed,Pets - Dogs Allowed
Read Less
Want to know what your home might be worth? Contact us for a FREE valuation!

Our team is ready to help you sell your home for the highest possible price ASAP






