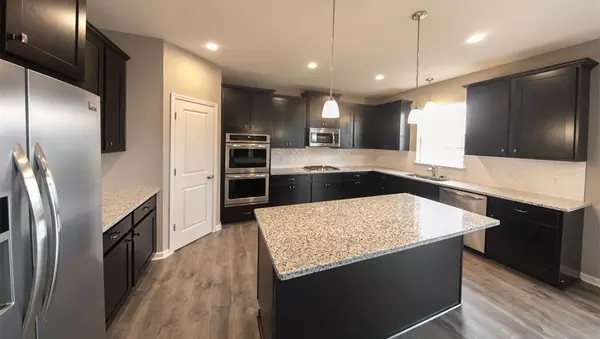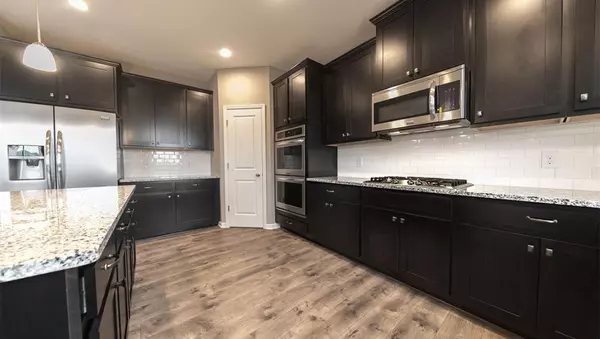$455,965
$468,000
2.6%For more information regarding the value of a property, please contact us for a free consultation.
4636 Copper Ridge DR Woodbury, MN 55129
4 Beds
3 Baths
3,251 SqFt
Key Details
Sold Price $455,965
Property Type Single Family Home
Sub Type Single Family Residence
Listing Status Sold
Purchase Type For Sale
Square Footage 3,251 sqft
Price per Sqft $140
Subdivision Copper Ridge
MLS Listing ID 4994995
Sold Date 02/14/19
Bedrooms 4
Full Baths 2
Half Baths 1
HOA Fees $38/qua
Year Built 2018
Annual Tax Amount $148
Tax Year 2018
Contingent None
Lot Size 10,018 Sqft
Acres 0.23
Lot Dimensions 72X136X72X137
Property Description
Stunning GRANT home is under construction and waiting for YOU! Estimated January, 2019 completion. School District 833. Lower level rec room, open plan, large mudroom and 4 beds all at a marvelous price for such a great location. People love the large amount of living space on the main floor. Comes with our signature kitchen which includes gas cooktop and double ovens. Community is approx. 7 miles to 3M, 11 miles to St. Paul, 18 miles to airport.
Location
State MN
County Washington
Community Copper Ridge
Zoning Residential-Single Family
Rooms
Basement Drain Tiled, Drainage System, Full, Concrete, Sump Pump
Dining Room Eat In Kitchen, Kitchen/Dining Room
Interior
Heating Forced Air
Cooling Central Air
Fireplaces Number 1
Fireplaces Type Family Room, Gas
Fireplace Yes
Appliance Air-To-Air Exchanger, Cooktop, Dishwasher, Disposal, Humidifier, Microwave, Wall Oven
Exterior
Parking Features Attached Garage, Asphalt, Garage Door Opener
Garage Spaces 3.0
Roof Type Age 8 Years or Less,Asphalt,Pitched
Building
Lot Description Sod Included in Price
Story Two
Foundation 1203
Sewer City Sewer/Connected
Water City Water/Connected
Level or Stories Two
Structure Type Brick/Stone,Vinyl Siding,Wood Siding
New Construction true
Schools
School District South Washington County
Others
HOA Fee Include Other
Read Less
Want to know what your home might be worth? Contact us for a FREE valuation!

Our team is ready to help you sell your home for the highest possible price ASAP






