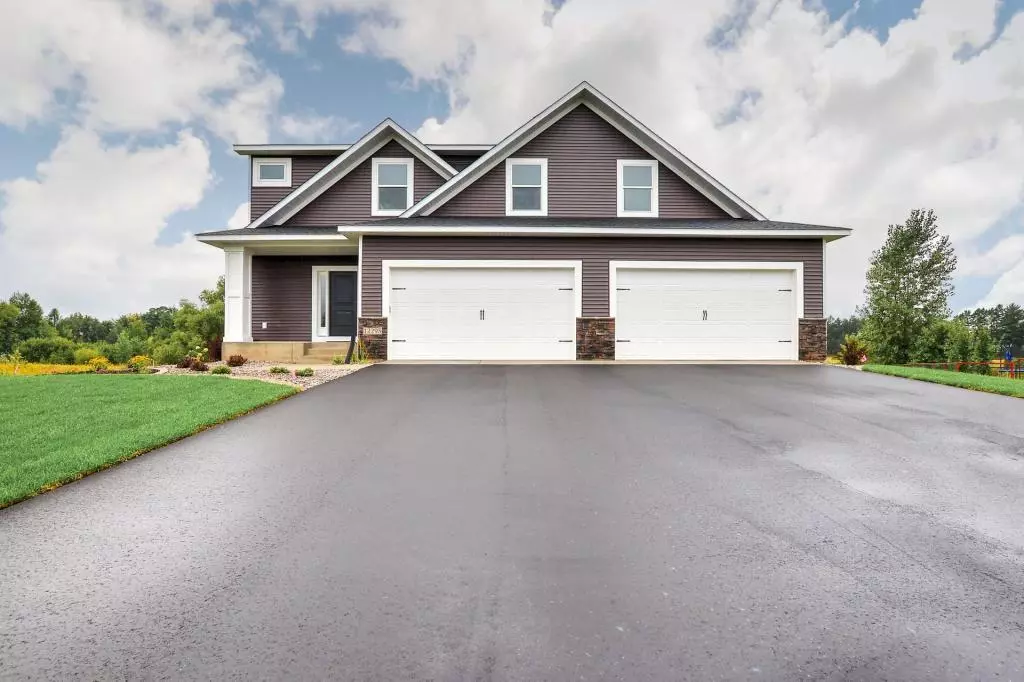$300,000
$319,900
6.2%For more information regarding the value of a property, please contact us for a free consultation.
12295 282nd AVE NW Baldwin Twp, MN 55398
4 Beds
3 Baths
2,138 SqFt
Key Details
Sold Price $300,000
Property Type Single Family Home
Sub Type Single Family Residence
Listing Status Sold
Purchase Type For Sale
Square Footage 2,138 sqft
Price per Sqft $140
Subdivision Highland Farms
MLS Listing ID 4994456
Sold Date 12/07/18
Bedrooms 4
Full Baths 2
Half Baths 1
HOA Fees $61/mo
Year Built 2018
Annual Tax Amount $170
Tax Year 2018
Contingent None
Lot Size 0.620 Acres
Acres 0.62
Lot Dimensions 240x190x60x217
Property Description
Sharp 2-story with roomy 4-stall gar on 1/2 acre, cul-de-sac lot! All 4 BDR and laundry on the upper level. MBR includes full ensuite BA with dual sinks, tub/shower combo, walk-in closet. Truffle maple soft-close cabinetry thru-out, 3-panel solid core MDF doors with oil-rubbed bronze hardware, wide white enameled trim package, LED disc lighting. Spacious KT with island, tile bckspl, miracle white granite, ss appl, washed oak luxury vinyl plk fl and 9' knockdown ceiling on ML. Truly custom build.
Location
State MN
County Sherburne
Community Highland Farms
Zoning Residential-Single Family
Rooms
Basement Daylight/Lookout Windows, Drain Tiled, Full, Concrete, Unfinished
Dining Room Breakfast Area, Eat In Kitchen, Informal Dining Room, Living/Dining Room
Interior
Heating Forced Air
Cooling Central Air
Fireplace No
Appliance Air-To-Air Exchanger, Dishwasher, Microwave, Range, Refrigerator
Exterior
Parking Features Attached Garage, Asphalt, Garage Door Opener, Insulated Garage
Garage Spaces 4.0
Roof Type Age 8 Years or Less,Asphalt,Pitched
Building
Lot Description Tree Coverage - Light
Story Two
Foundation 914
Sewer Shared Septic
Water Well
Level or Stories Two
Structure Type Brick/Stone,Vinyl Siding
New Construction true
Schools
School District Princeton
Others
HOA Fee Include Water
Read Less
Want to know what your home might be worth? Contact us for a FREE valuation!

Our team is ready to help you sell your home for the highest possible price ASAP





