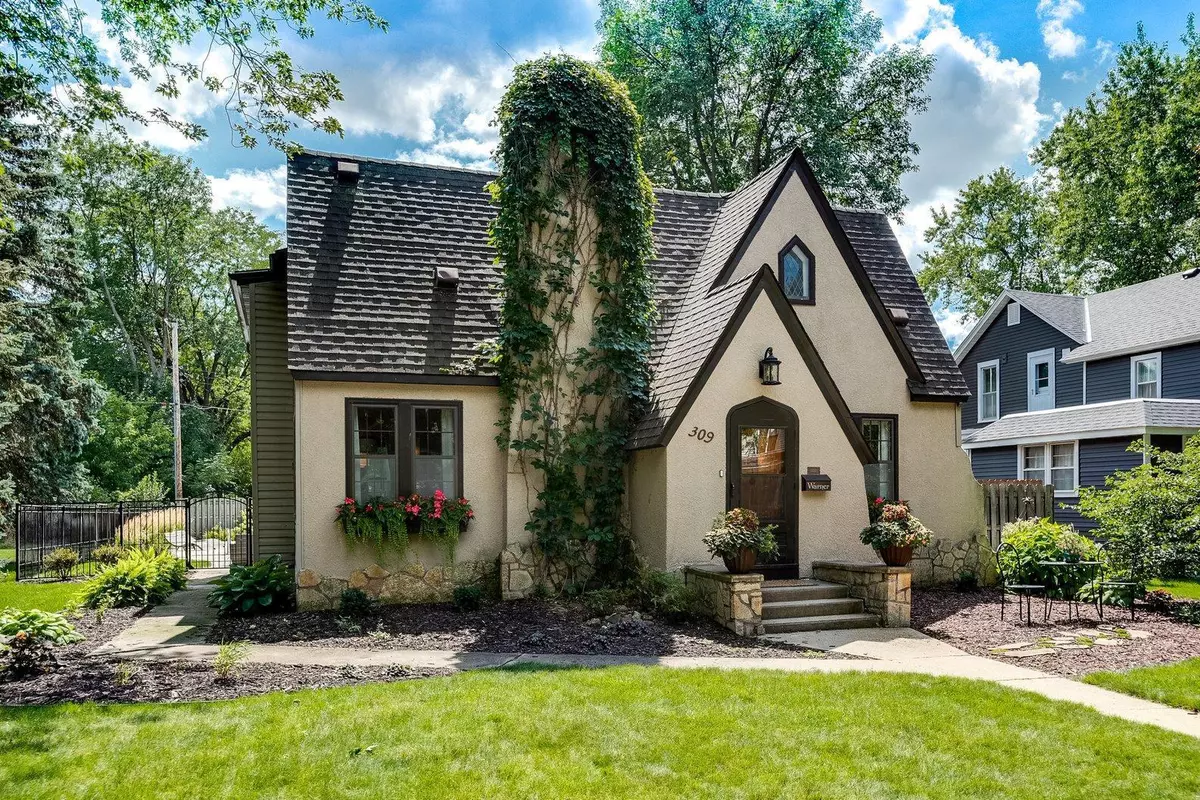$455,000
$425,000
7.1%For more information regarding the value of a property, please contact us for a free consultation.
309 8th ST W Hastings, MN 55033
5 Beds
2 Baths
3,116 SqFt
Key Details
Sold Price $455,000
Property Type Single Family Home
Sub Type Single Family Residence
Listing Status Sold
Purchase Type For Sale
Square Footage 3,116 sqft
Price per Sqft $146
Subdivision Town Of Hastings
MLS Listing ID 6083781
Sold Date 12/03/21
Bedrooms 5
Full Baths 1
Three Quarter Bath 1
Year Built 1930
Annual Tax Amount $3,147
Tax Year 2021
Contingent None
Lot Size 9,147 Sqft
Acres 0.21
Lot Dimensions 66x140
Property Description
Beautiful home with remodeling completed with today's buyer in mind. A wonderfully revamped kitchen, opened for a larger gathering area that includes oak cabinets, Cambria counter tops, stainless steel appliances, including a gas range, stainless steel hood, along with a large center island. The wall of windows overlook the deck and an inground swimming pool within a fenced yard. A mix of the gorgeous wood trim, including ceiling coving from the 1930's and the modernized back entry, with built in cubbies will surely be appreciated. Original wood flooring on the main level, 3 upper level bedrooms branching off the comfy central entertainment area. The finished lower level includes a 5th bedroom/office, a rec area and a living area. This level has a 3/4 bath. A 2-car garage is accessed by means of a paved alley. Enjoy your short walk to midtown and /or downtown, watch the games at Todd Field and then cross over to restaurants or coffee shops. This home is truly a charmer.
Location
State MN
County Dakota
Zoning Residential-Single Family
Rooms
Basement Egress Window(s), Finished, Full, Concrete
Dining Room Breakfast Bar, Breakfast Area, Eat In Kitchen, Informal Dining Room, Kitchen/Dining Room
Interior
Heating Forced Air, Fireplace(s)
Cooling Central Air
Fireplaces Number 1
Fireplaces Type Living Room, Wood Burning
Fireplace Yes
Appliance Dishwasher, Disposal, Dryer, Gas Water Heater, Microwave, Range, Refrigerator, Washer, Water Softener Owned
Exterior
Parking Features Detached, Concrete, Garage Door Opener
Garage Spaces 2.0
Fence Full, Wood
Pool Below Ground, Heated
Roof Type Age Over 8 Years,Asphalt
Building
Lot Description Tree Coverage - Medium, Underground Utilities
Story Two
Foundation 1212
Sewer City Sewer/Connected
Water City Water/Connected
Level or Stories Two
Structure Type Stucco,Vinyl Siding
New Construction false
Schools
School District Hastings
Read Less
Want to know what your home might be worth? Contact us for a FREE valuation!

Our team is ready to help you sell your home for the highest possible price ASAP





