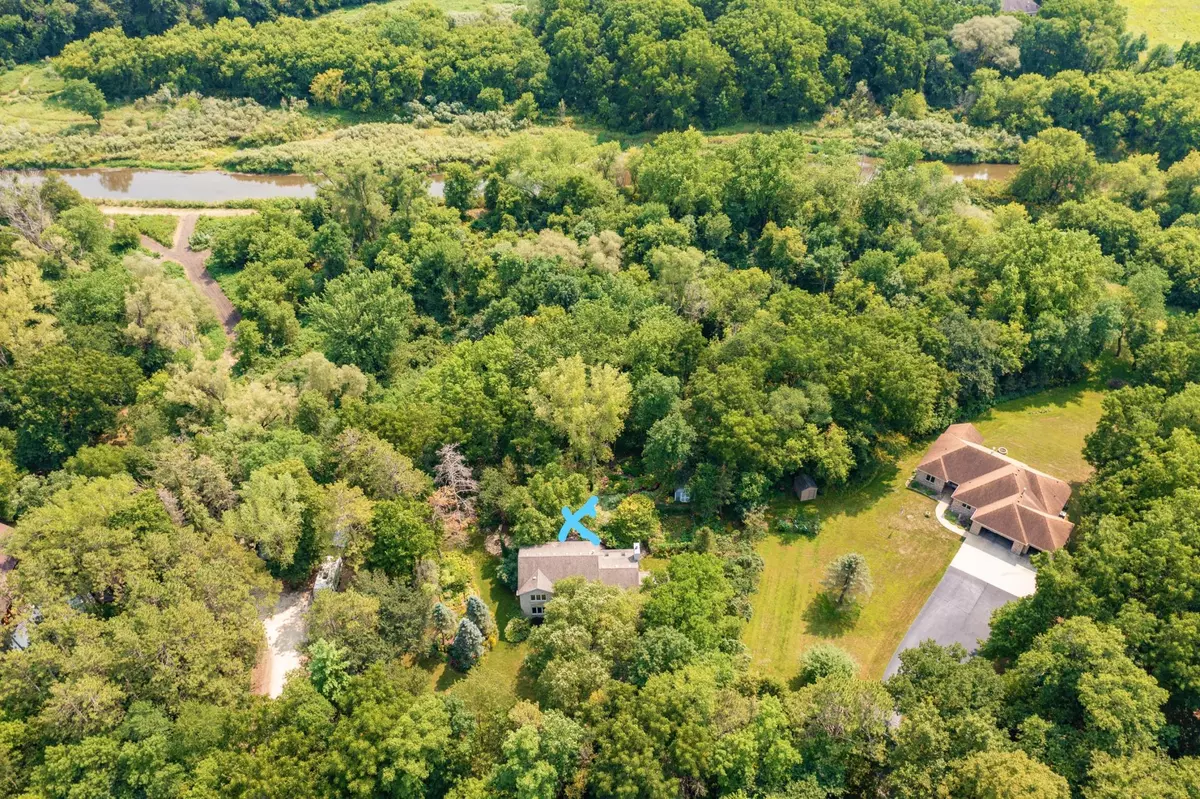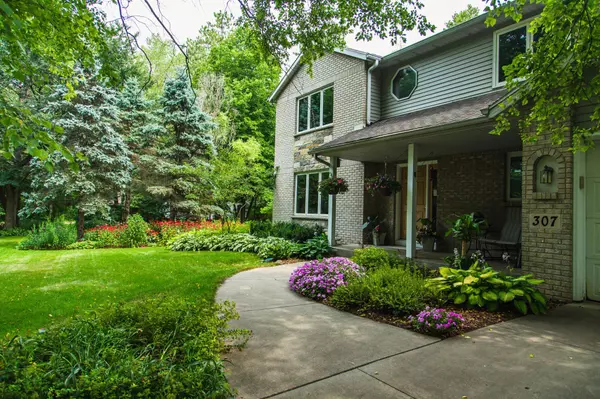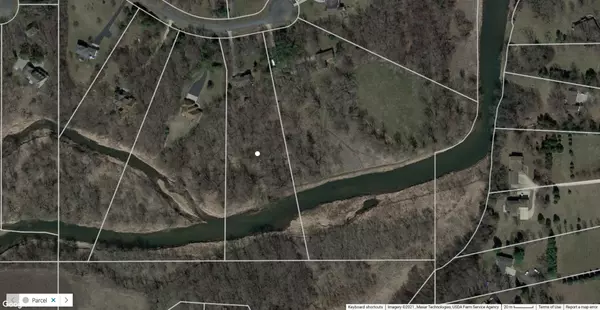$560,000
$565,000
0.9%For more information regarding the value of a property, please contact us for a free consultation.
307 12th LN SW Oronoco, MN 55960
3 Beds
3 Baths
2,098 SqFt
Key Details
Sold Price $560,000
Property Type Single Family Home
Sub Type Single Family Residence
Listing Status Sold
Purchase Type For Sale
Square Footage 2,098 sqft
Price per Sqft $266
Subdivision Hidden Valley Sub
MLS Listing ID 6087828
Sold Date 12/01/21
Bedrooms 3
Full Baths 2
Half Baths 1
Year Built 1992
Annual Tax Amount $4,414
Tax Year 2021
Contingent None
Lot Size 3.880 Acres
Acres 3.88
Lot Dimensions Irreg
Property Description
Nature lovers, river lovers, birdwatchers, master gardeners, and anyone wanting a touch of seclusion will want to see this home! This 2-story is on a cul-de-sac and has over 3 acres of heavily wooded land which slopes down to, and across, the Zumbro River. Just a 20 minute drive to downtown Rochester. It's a one-owner home and has been well maintained. Kitchen remodel includes newer cabinetry, appliances and quartz counter tops. There are 2 main floor living areas and a large dining area which could be a home office. Three upper level bedrooms with updated bamboo flooring. Private master bath with separate tub/shower. Partially finished lower level has the potential for a 3rd living area, exercise room and 2 more bedrooms. The grounds are a nature lovers delight, a gardeners dream, with several easy-care ponds and water features. A path can be made to the river for kayaking, canoeing, wading, fishing or any fun the current water level allows. Come see all this property has to offer!
Location
State MN
County Olmsted
Zoning Residential-Single Family
Rooms
Basement Egress Window(s), Full, Partially Finished, Wood
Dining Room Kitchen/Dining Room, Separate/Formal Dining Room
Interior
Heating Forced Air
Cooling Central Air
Fireplaces Number 1
Fireplaces Type Living Room, Wood Burning
Fireplace Yes
Appliance Dishwasher, Dryer, Exhaust Fan, Humidifier, Gas Water Heater, Iron Filter, Microwave, Range, Refrigerator, Washer, Water Softener Owned
Exterior
Parking Features Attached Garage, Concrete, Floor Drain, Garage Door Opener
Garage Spaces 3.0
View Y/N River
View River
Roof Type Asphalt
Building
Lot Description Irregular Lot, Tree Coverage - Heavy, Underground Utilities
Story Two
Foundation 1182
Sewer Private Sewer
Water Shared System, Well
Level or Stories Two
Structure Type Steel Siding
New Construction false
Schools
Elementary Schools George Gibbs
Middle Schools Kellogg
High Schools Century
School District Rochester
Read Less
Want to know what your home might be worth? Contact us for a FREE valuation!

Our team is ready to help you sell your home for the highest possible price ASAP






