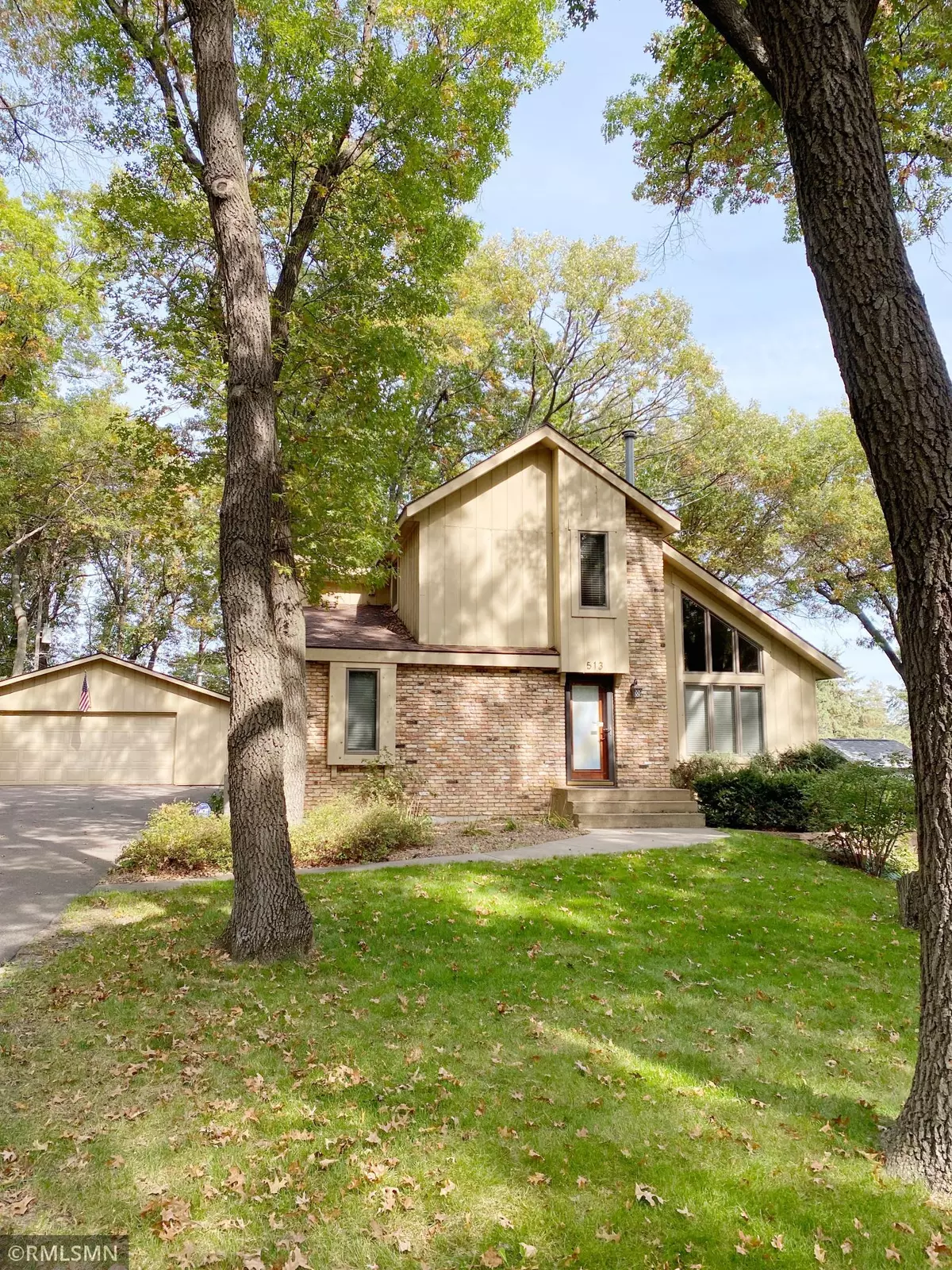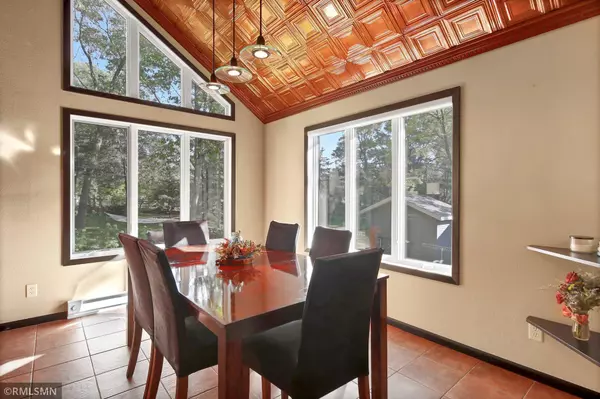$339,900
$339,000
0.3%For more information regarding the value of a property, please contact us for a free consultation.
513 Brookwood LN Sartell, MN 56377
3 Beds
3 Baths
2,250 SqFt
Key Details
Sold Price $339,900
Property Type Single Family Home
Sub Type Single Family Residence
Listing Status Sold
Purchase Type For Sale
Square Footage 2,250 sqft
Price per Sqft $151
Subdivision Meyer Park 4
MLS Listing ID 6107794
Sold Date 11/29/21
Bedrooms 3
Three Quarter Bath 3
Year Built 1980
Annual Tax Amount $3,256
Tax Year 2021
Contingent None
Lot Size 0.390 Acres
Acres 0.39
Lot Dimensions 105x160
Property Description
Beautiful, unique modified 2 story home with mature oaks. The kitchen features granite countertops, walk in pantry, 2 tone Cherry cabinets, top of the line indoor grill with industrial hood, pause here to take in the ceiling high windows. The sun room is enhanced with in-floor heating and panoramic windows that let in the light overlooking the lit up backyard featuring a deck, patio, firepit, & mature landscaping. The dining and living rooms feature ceiling high windows as well and get cozy in the living room in front of the fireplace. Main floor bedroom and bathroom before making your way to the lower level area hosting a wonderful owners suite with ceramic tile surround fireplace, 2 closets. Master bathroom with custom finishes and full walk-in closet. Upper level loft features 1/2 circumference tree beams, hardwood floors, great for office or hobby space. Bedroom with custom bathroom area. Four stall heated & insulated garage. New memories will be made with family and friends
Location
State MN
County Stearns
Zoning Residential-Single Family
Rooms
Basement Block, Egress Window(s), Finished, Partial, Walkout
Dining Room Informal Dining Room, Separate/Formal Dining Room
Interior
Heating Forced Air, Fireplace(s), Radiant Floor
Cooling Central Air
Fireplaces Number 2
Fireplaces Type Electric, Gas, Living Room, Primary Bedroom, Stone
Fireplace Yes
Appliance Air-To-Air Exchanger, Dishwasher, Dryer, Exhaust Fan, Freezer, Humidifier, Indoor Grill, Microwave, Range, Refrigerator, Washer, Water Softener Owned
Exterior
Parking Features Detached, Asphalt, Heated Garage, Insulated Garage
Garage Spaces 2.0
Fence Chain Link, Full, Other
Pool None
Roof Type Age Over 8 Years,Asphalt
Building
Lot Description Tree Coverage - Heavy
Story Modified Two Story
Foundation 1199
Sewer City Sewer/Connected
Water City Water/Connected
Level or Stories Modified Two Story
Structure Type Wood Siding
New Construction false
Schools
School District Sartell-St. Stephens
Read Less
Want to know what your home might be worth? Contact us for a FREE valuation!

Our team is ready to help you sell your home for the highest possible price ASAP






