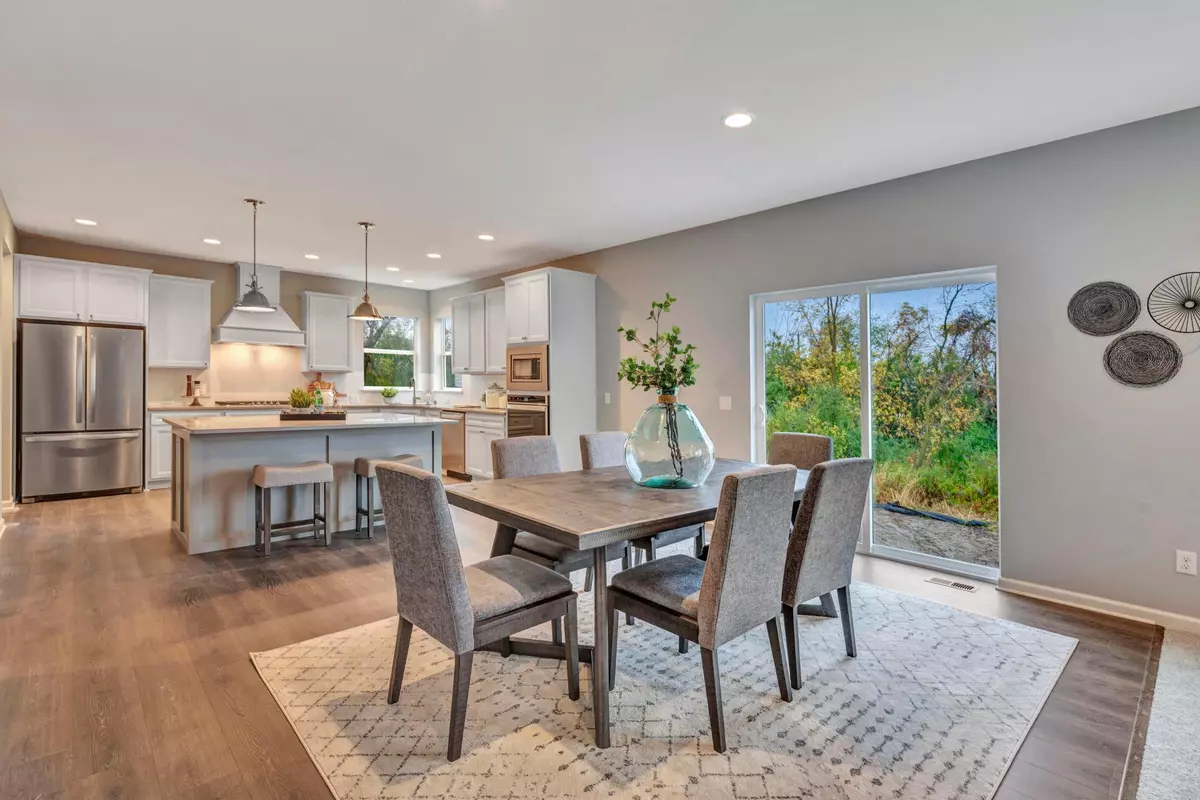$658,937
$658,836
For more information regarding the value of a property, please contact us for a free consultation.
16116 116th AVE N Dayton, MN 55369
3 Beds
4 Baths
2,840 SqFt
Key Details
Sold Price $658,937
Property Type Single Family Home
Sub Type Single Family Residence
Listing Status Sold
Purchase Type For Sale
Square Footage 2,840 sqft
Price per Sqft $232
Subdivision Brayburn Trails
MLS Listing ID 5742416
Sold Date 11/19/21
Bedrooms 3
Full Baths 2
Half Baths 1
Three Quarter Bath 1
HOA Fees $48/qua
Year Built 2021
Tax Year 2021
Contingent None
Lot Size 10,454 Sqft
Acres 0.24
Lot Dimensions 53x140x84x160
Property Description
Welcome home to our most popular Erie floorplan. This home is basking in lovely window light in every room. Large open concept main floor. Kitchen is a chef's dream. Tons of cabinet storage space, large center island, double pantries one with cabinet stroage. Oversized study with private work area, perfect for working from home. Upper level Owner's retreat is the perfect escape. Dreamy owner's bath with super shower and rainhead. Two additional large secondary bedrooms upstairs. Upper level loft is makes a great tv space. Concrete driveway, irrigation and landscaping included. Visit today and fall in love with your dream home.
Location
State MN
County Hennepin
Community Brayburn Trails
Zoning Residential-Single Family
Rooms
Basement Daylight/Lookout Windows, Drainage System, Finished, Partial, Concrete, Storage Space, Sump Pump
Dining Room Informal Dining Room, Kitchen/Dining Room
Interior
Heating Forced Air
Cooling Central Air
Fireplaces Number 1
Fireplace Yes
Appliance Air-To-Air Exchanger, Cooktop, Dishwasher, Disposal, Exhaust Fan, Gas Water Heater, Microwave, Wall Oven
Exterior
Parking Features Attached Garage, Concrete, Garage Door Opener
Garage Spaces 3.0
Building
Story Two
Foundation 1514
Sewer City Sewer/Connected
Water City Water/Connected
Level or Stories Two
Structure Type Brick/Stone,Fiber Cement,Vinyl Siding
New Construction true
Schools
School District Osseo
Others
HOA Fee Include Other,Professional Mgmt,Trash,Shared Amenities
Read Less
Want to know what your home might be worth? Contact us for a FREE valuation!

Our team is ready to help you sell your home for the highest possible price ASAP






